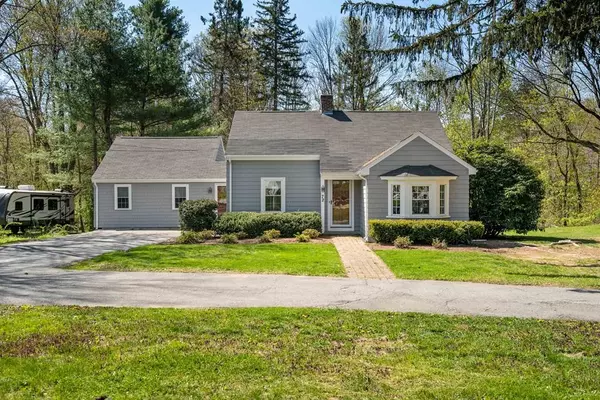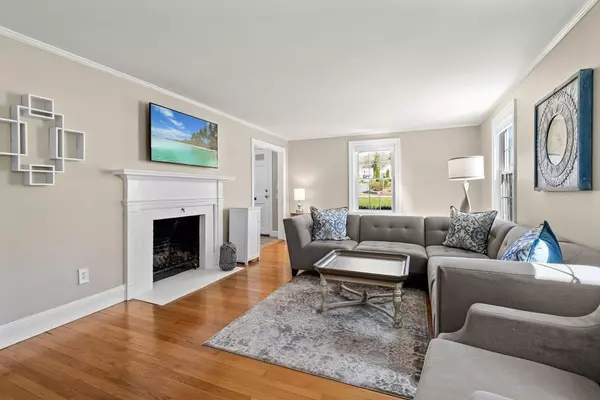For more information regarding the value of a property, please contact us for a free consultation.
72 West Main Street Merrimac, MA 01860
Want to know what your home might be worth? Contact us for a FREE valuation!

Our team is ready to help you sell your home for the highest possible price ASAP
Key Details
Sold Price $510,000
Property Type Single Family Home
Sub Type Single Family Residence
Listing Status Sold
Purchase Type For Sale
Square Footage 2,450 sqft
Price per Sqft $208
MLS Listing ID 72657100
Sold Date 06/19/20
Style Cape
Bedrooms 4
Full Baths 4
Year Built 1948
Annual Tax Amount $5,538
Tax Year 2020
Lot Size 0.570 Acres
Acres 0.57
Property Description
*Open House Cancelled! Seller has accepted an offer* This adorable 4 bedroom, 4 bath home is a show stopper! If you're looking for a home that needs nothing, this is it! You won't want to miss this opportunity to have a move-in ready home with an In-Law set up built in 2017! The current owners have meticulously maintained the home for over 16 years. They've replaced the major systems, including the furnace, water heater and all of the electrical within the past 4 years. This home also features recently painted exterior, new interior paint and a french drain. Each of the rooms are filled with natural light and have plenty of space. Living room has a highly desirable wood burning fireplace! The finished basement is a huge plus! A home this stunning won't last long at all! Call to schedule your private showing!
Location
State MA
County Essex
Zoning RH
Direction Rt 110 West
Rooms
Basement Partially Finished
Primary Bedroom Level First
Dining Room Flooring - Hardwood
Kitchen Flooring - Hardwood
Interior
Interior Features Ceiling - Cathedral, Recessed Lighting, Bathroom, Bonus Room, Inlaw Apt.
Heating Forced Air, Natural Gas
Cooling Central Air
Flooring Wood, Tile, Hardwood, Flooring - Hardwood
Fireplaces Number 1
Fireplaces Type Living Room
Appliance Range, Dishwasher, Microwave, Refrigerator, Washer, Dryer, Gas Water Heater, Utility Connections for Gas Range
Laundry In Basement, Washer Hookup
Exterior
Community Features Public Transportation, Highway Access, Public School
Utilities Available for Gas Range, Washer Hookup
Roof Type Shingle
Total Parking Spaces 10
Garage No
Building
Foundation Block
Sewer Public Sewer
Water Public
Architectural Style Cape
Schools
Middle Schools Pentucket
High Schools Pentucket
Read Less
Bought with Rosemary Kelleher • RTN Realty Advisors LLC.



