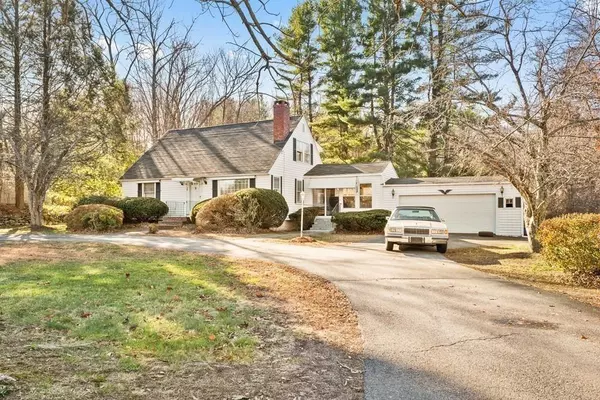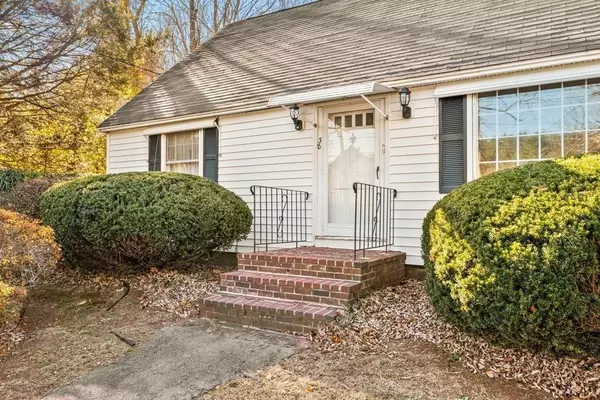For more information regarding the value of a property, please contact us for a free consultation.
38 Birch Meadow Rd Merrimac, MA 01860
Want to know what your home might be worth? Contact us for a FREE valuation!

Our team is ready to help you sell your home for the highest possible price ASAP
Key Details
Sold Price $353,000
Property Type Single Family Home
Sub Type Single Family Residence
Listing Status Sold
Purchase Type For Sale
Square Footage 1,801 sqft
Price per Sqft $196
MLS Listing ID 72651442
Sold Date 06/22/20
Style Cape
Bedrooms 2
Full Baths 1
Half Baths 1
HOA Y/N false
Year Built 1951
Annual Tax Amount $4,901
Tax Year 2019
Lot Size 0.940 Acres
Acres 0.94
Property Description
New England Cape in a quiet country setting. Easy potential for 3rd bedroom. Brand new septic system - just installed. Big private yard, almost an acre, surrounded by trees. Classic living room with fireplace, and lots of natural light. Hardwood floors throughout. Spacious knotty-pine, eat-in kitchen with lots of cabinets and counter space. Oversized mudroom is a sunny breezeway, with sliders to the front and back, and access to the garage. Central air and a newer roof. Full of great built-ins and details like arched doorways and exposed beam ceilings. Basement has french drain and sump. Large 2-car garage with a steel-reinforced roof. Easy in-out circular driveway. Pentucket Regional School District.
Location
State MA
County Essex
Zoning AR
Direction Route 110 to Birch Meadow Road
Rooms
Family Room Beamed Ceilings, Coffered Ceiling(s), Flooring - Hardwood
Basement Full, Unfinished
Primary Bedroom Level Second
Interior
Interior Features Slider, Breezeway, Mud Room
Heating Forced Air, Natural Gas
Cooling Central Air
Flooring Vinyl, Hardwood
Fireplaces Number 1
Fireplaces Type Living Room
Exterior
Exterior Feature Rain Gutters
Garage Spaces 2.0
Community Features Public Transportation, Shopping, Walk/Jog Trails, Stable(s), Golf, Conservation Area, Highway Access, House of Worship, Public School
Roof Type Shingle
Total Parking Spaces 6
Garage Yes
Building
Lot Description Cleared, Gentle Sloping
Foundation Block
Sewer Private Sewer
Water Public
Architectural Style Cape
Schools
Elementary Schools Sweetsir
Middle Schools Pentucket
High Schools Pentucket
Others
Senior Community false
Acceptable Financing Contract
Listing Terms Contract
Read Less
Bought with Hollie Strandson • RE/MAX Insight



