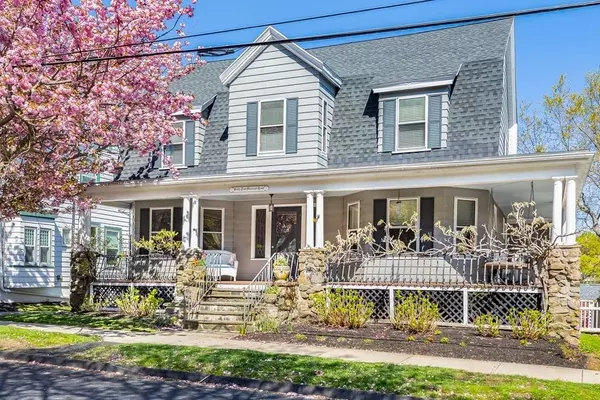For more information regarding the value of a property, please contact us for a free consultation.
62 Farragut Road Swampscott, MA 01907
Want to know what your home might be worth? Contact us for a FREE valuation!

Our team is ready to help you sell your home for the highest possible price ASAP
Key Details
Sold Price $735,000
Property Type Single Family Home
Sub Type Single Family Residence
Listing Status Sold
Purchase Type For Sale
Square Footage 2,138 sqft
Price per Sqft $343
Subdivision Frederick Olmsted District
MLS Listing ID 72654928
Sold Date 06/25/20
Style Colonial, Gambrel /Dutch
Bedrooms 3
Full Baths 1
Half Baths 1
HOA Y/N false
Year Built 1910
Annual Tax Amount $9,350
Tax Year 2020
Lot Size 6,534 Sqft
Acres 0.15
Property Description
Gambrel Dutch Colonial with wrap around porch located on a beautiful tree lined street close to beaches, farmer's market, restaurants, library, parks. Renovations and timeless details include crown molding, leaded glass, beamed & tin ceilings, & soap stone. Large foyer with high ceilings and french doors lead to the marble fireplace living room. Formal dining room also features french doors. Large skylit eat-in kitchen with 7'custom built center island, soapstone countertops, subway tile backsplash, recessed lighting, pantry, high end appliances including AGA, Bosch, Frigidaire. Double sky-lit family room with direct access to thedeck. 2nd floor features large master bedroom, office and two additional bedrooms plus a renovated full bathroom and walk up attic perfect for future expansion. Utilize the basement for all your storage and laundry needsm, plus exterior access. Deck, Patio, Yard! 4 zones heat, Mitsubishi Central Air / Heat, newer roof & electrical, 2 car garage. Turn the key!
Location
State MA
County Essex
Area Olmsted Historic District
Zoning A2
Direction 1a to Monument Avenue to Farragut Road ~or~Paradise Road to Farragut
Rooms
Family Room Skylight, Flooring - Laminate, Window(s) - Bay/Bow/Box, Deck - Exterior, Exterior Access
Basement Full, Walk-Out Access, Interior Entry, Concrete
Primary Bedroom Level Second
Dining Room Flooring - Hardwood, Window(s) - Bay/Bow/Box, Window(s) - Stained Glass, French Doors
Kitchen Bathroom - Half, Skylight, Flooring - Stone/Ceramic Tile, Dining Area, Pantry, Countertops - Stone/Granite/Solid, Countertops - Upgraded, Kitchen Island, Cable Hookup, Exterior Access, High Speed Internet Hookup, Recessed Lighting, Stainless Steel Appliances, Gas Stove
Interior
Interior Features Beamed Ceilings, Entrance Foyer, Office, High Speed Internet
Heating Electric Baseboard, Hot Water, Heat Pump, Natural Gas, Electric
Cooling Central Air, Wall Unit(s), 3 or More
Flooring Wood, Tile, Hardwood, Engineered Hardwood, Flooring - Hardwood
Fireplaces Number 1
Fireplaces Type Living Room
Appliance Range, Dishwasher, Disposal, Refrigerator, Freezer, Washer, Dryer, Range Hood, Gas Water Heater, Tank Water Heater, Utility Connections for Gas Range, Utility Connections for Gas Oven, Utility Connections for Gas Dryer, Utility Connections for Electric Dryer
Laundry Closet - Walk-in, Electric Dryer Hookup, Gas Dryer Hookup, Exterior Access, Walk-in Storage, In Basement, Washer Hookup
Exterior
Exterior Feature Rain Gutters, Garden
Garage Spaces 2.0
Fence Fenced
Community Features Public Transportation, Park, Walk/Jog Trails, Medical Facility, Conservation Area, House of Worship, Marina, Public School, T-Station, Sidewalks
Utilities Available for Gas Range, for Gas Oven, for Gas Dryer, for Electric Dryer, Washer Hookup
Waterfront Description Beach Front, Ocean, Walk to, 3/10 to 1/2 Mile To Beach, Beach Ownership(Public)
Roof Type Shingle
Total Parking Spaces 4
Garage Yes
Building
Foundation Concrete Perimeter, Stone
Sewer Public Sewer
Water Public
Schools
Elementary Schools Swampscott Es
Middle Schools Swampscott Ms
High Schools Swampscott Hs
Read Less
Bought with Robert Faulkner • Coldwell Banker Residential Brokerage - Manchester



