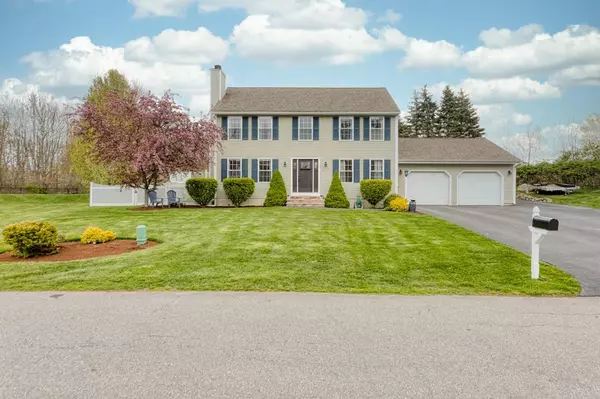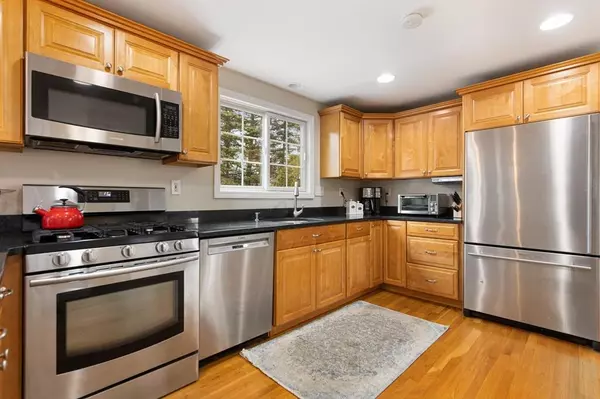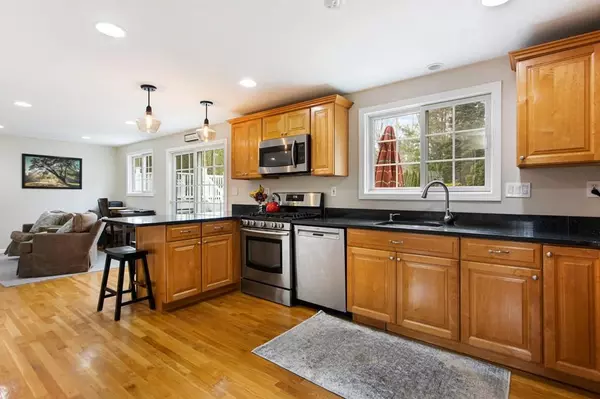For more information regarding the value of a property, please contact us for a free consultation.
3 Gunnison Drive Merrimac, MA 01860
Want to know what your home might be worth? Contact us for a FREE valuation!

Our team is ready to help you sell your home for the highest possible price ASAP
Key Details
Sold Price $525,000
Property Type Single Family Home
Sub Type Single Family Residence
Listing Status Sold
Purchase Type For Sale
Square Footage 2,280 sqft
Price per Sqft $230
MLS Listing ID 72654825
Sold Date 06/26/20
Style Colonial
Bedrooms 3
Full Baths 1
Half Baths 1
Year Built 1997
Annual Tax Amount $6,939
Tax Year 2020
Lot Size 0.620 Acres
Acres 0.62
Property Description
Rarely offered and highly sought after Birchmeadow Estates! This is your chance to move into this coveted neighborhood nestled away on a quiet cul de sac. Extremely well maintained 3 br colonial has an open concept first floor featuring a sunny kitchen with maple cabinets, granite countertops and stainless steel appliances. Enjoy your morning coffee at the breakfast bar overlooking the spacious and beautifully landscaped, fenced backyard. The front to back living room features a gorgeous tiled wood burning fireplace, hardwood floors and recess lighting. Enjoy your gatherings in the dining room featuring a tray ceiling and wainscoting. Three bedrooms on 2nd floor with the master boasting a spacious walk in closet. Laundry also on 2nd floor! The lower level offers an additional 500 sq ft of heated living space. Hardwood floors throughout, central air, 3 year roof, composite and vinyl deck, invisible dog fence, 2 storage sheds & and oversized above ground pool! Showings begin 5/16.
Location
State MA
County Essex
Zoning AR
Direction Rte 110 to Gunnison Drive
Rooms
Family Room Closet, Flooring - Wood
Basement Full, Finished, Interior Entry, Bulkhead, Radon Remediation System, Concrete
Primary Bedroom Level Second
Dining Room Flooring - Hardwood, Wainscoting
Kitchen Closet, Flooring - Hardwood, Countertops - Stone/Granite/Solid, Breakfast Bar / Nook, Exterior Access, Open Floorplan, Recessed Lighting, Stainless Steel Appliances, Lighting - Pendant
Interior
Interior Features Closet, Exercise Room, Central Vacuum
Heating Forced Air, Natural Gas
Cooling Central Air
Flooring Tile, Hardwood, Flooring - Wood
Fireplaces Number 1
Fireplaces Type Living Room
Appliance Range, Dishwasher, Microwave, Refrigerator, Gas Water Heater, Tank Water Heater, Utility Connections for Gas Range, Utility Connections for Electric Dryer
Laundry Second Floor, Washer Hookup
Exterior
Exterior Feature Rain Gutters, Storage, Professional Landscaping
Garage Spaces 2.0
Fence Fenced/Enclosed, Fenced, Invisible
Pool Above Ground
Community Features Public Transportation, Shopping, Park, Golf, Medical Facility, Bike Path, Conservation Area, Public School
Utilities Available for Gas Range, for Electric Dryer, Washer Hookup
Roof Type Shingle
Total Parking Spaces 4
Garage Yes
Private Pool true
Building
Lot Description Cul-De-Sac, Level
Foundation Concrete Perimeter
Sewer Public Sewer
Water Public
Architectural Style Colonial
Schools
Middle Schools Pentucket
High Schools Pentucket
Others
Acceptable Financing Contract
Listing Terms Contract
Read Less
Bought with Barry Mitchell • Real Living Schruender Real Estate



