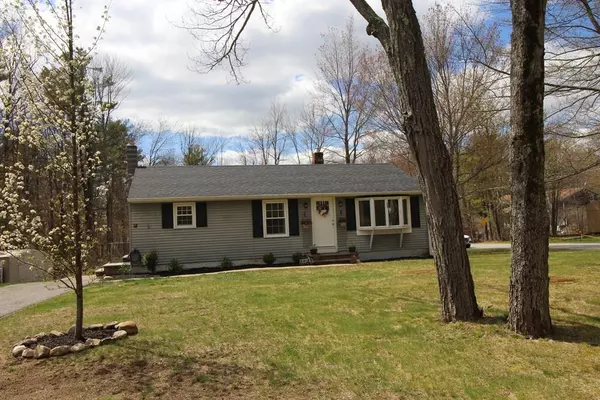For more information regarding the value of a property, please contact us for a free consultation.
18 Corey Hill Rd Ashburnham, MA 01430
Want to know what your home might be worth? Contact us for a FREE valuation!

Our team is ready to help you sell your home for the highest possible price ASAP
Key Details
Sold Price $253,000
Property Type Single Family Home
Sub Type Single Family Residence
Listing Status Sold
Purchase Type For Sale
Square Footage 960 sqft
Price per Sqft $263
MLS Listing ID 72655488
Sold Date 06/26/20
Style Ranch
Bedrooms 3
Full Baths 1
Year Built 1966
Annual Tax Amount $3,970
Tax Year 2020
Lot Size 0.500 Acres
Acres 0.5
Property Description
Charm abounds this Ranch style property in a nice area of homes. Great commuter location! This charming home offers 3 bedrooms, 1 bath, hardwood flooring throughout, bright and sunny kitchen with white cabinets and a pretty backsplash, newer appliances, beautifully remodeled bathroom with a walk-in tiled shower, the living room boasts a large bay window and a white brick accent wall. The basement is a walkout and could be finished for a great family room or playroom. The basement walks out to what could be a lovely "patio" the seller has items on-site so "YOU" can create what works best for you? The oversized corner lot has endless possibilities for a large flat yard or garden. Note, all the big-ticket items are done, newer roof, furnace, and windows. There are a few items that still need to be tweaked, but overall the house is adorable. Here is your opportunity to get into Ashburnham's wonderful School System. Call today for your private showing.
Location
State MA
County Worcester
Zoning res
Direction Rt 12 to Corey Hill Road
Rooms
Basement Walk-Out Access, Concrete
Interior
Heating Baseboard, Oil
Cooling None
Flooring Tile, Hardwood
Appliance Range, Dishwasher, Refrigerator, Tank Water Heater, Plumbed For Ice Maker, Utility Connections for Electric Range, Utility Connections for Electric Dryer
Exterior
Exterior Feature Rain Gutters, Storage
Community Features Public Transportation, Park, Walk/Jog Trails, Medical Facility, Bike Path, Highway Access, House of Worship, Marina, Private School, Public School
Utilities Available for Electric Range, for Electric Dryer, Icemaker Connection
Waterfront Description Beach Front
Roof Type Shingle
Total Parking Spaces 6
Garage No
Building
Lot Description Corner Lot, Wooded, Easements, Cleared, Level
Foundation Concrete Perimeter
Sewer Public Sewer
Water Public
Read Less
Bought with Judy Scotland • Keller Williams Realty North Central



