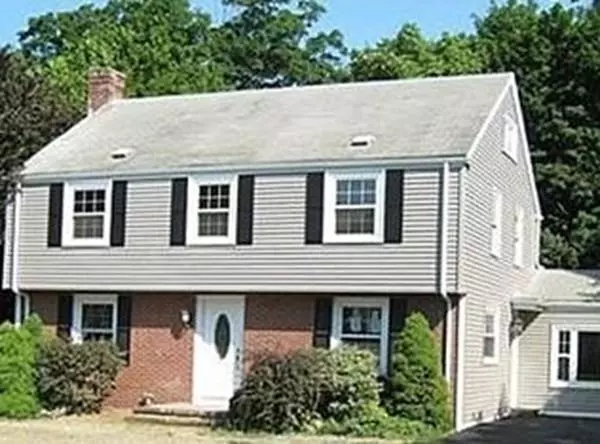For more information regarding the value of a property, please contact us for a free consultation.
9 Lakeview Drive Lynnfield, MA 01940
Want to know what your home might be worth? Contact us for a FREE valuation!

Our team is ready to help you sell your home for the highest possible price ASAP
Key Details
Sold Price $600,000
Property Type Single Family Home
Sub Type Single Family Residence
Listing Status Sold
Purchase Type For Sale
Square Footage 2,985 sqft
Price per Sqft $201
MLS Listing ID 72589520
Sold Date 06/26/20
Style Colonial, Garrison
Bedrooms 3
Full Baths 2
Half Baths 1
HOA Y/N false
Year Built 1941
Annual Tax Amount $6,354
Tax Year 2019
Lot Size 8,712 Sqft
Acres 0.2
Property Description
SPECTACULAR! Over-Sized Tri-Level Colonial Style Home with Lake VIEW! FEATURING Open Concept Ultra-Modern, Fully Applianced (Stainless) Kitchen with C-Tile Flooring,Granite Counters & Breakfast Bar. Large Master Bedroom Suite w/Bath & HW Flrs. Modern Tiled Baths w/Granite Vanity Tops. 3rd Level: 2 Rooms w/Closets that could possibly be made into extra Bedrooms. Gas Heat, NEW Roof, Paved Drive for up to 9 Cars, Sprinkler System,2 Storage Sheds(1 w/Electricity 8x12) & Large Over Sized Fenced Lot. PRISTINE MOVE IN CONDITION. Convenient LOCATION close to Route 1, 95 & 128............ Titled V completed November 2020
Location
State MA
County Essex
Zoning RA
Direction Route 1 South to Lakeview
Rooms
Family Room Flooring - Wall to Wall Carpet, Window(s) - Picture
Basement Full, Finished, Interior Entry
Primary Bedroom Level Second
Dining Room Flooring - Hardwood
Kitchen Bathroom - Half, Flooring - Stone/Ceramic Tile, Countertops - Stone/Granite/Solid, Open Floorplan, Remodeled
Interior
Interior Features Closet, Bonus Room, Den, Play Room, Internet Available - DSL, Internet Available - Unknown
Heating Forced Air, Baseboard, Natural Gas
Cooling None
Flooring Wood, Tile, Carpet, Hardwood, Flooring - Wall to Wall Carpet, Flooring - Stone/Ceramic Tile
Fireplaces Number 1
Fireplaces Type Living Room
Appliance Range, Dishwasher, Microwave, Refrigerator, Plumbed For Ice Maker, Utility Connections for Gas Range
Laundry In Basement
Exterior
Exterior Feature Rain Gutters, Storage, Sprinkler System, Other
Fence Fenced
Community Features Shopping, Highway Access
Utilities Available for Gas Range, Icemaker Connection
Roof Type Shingle
Total Parking Spaces 9
Garage No
Building
Lot Description Level
Foundation Block
Sewer Private Sewer
Water Public
Architectural Style Colonial, Garrison
Schools
Elementary Schools Huckleberry
Middle Schools Lms
High Schools Lhs
Others
Senior Community false
Acceptable Financing Contract
Listing Terms Contract
Read Less
Bought with Cassidy Real Estate Partners • Keller Williams Realty



