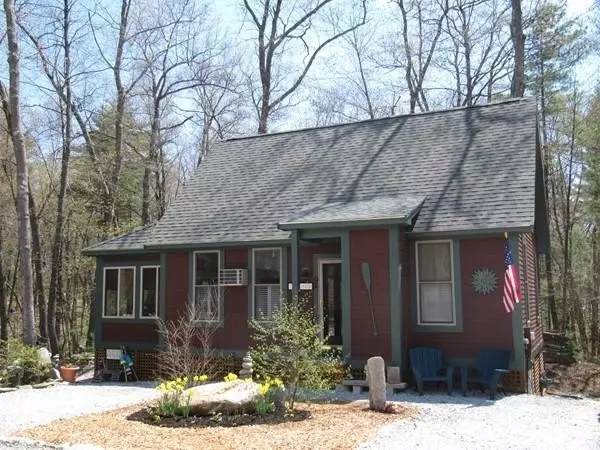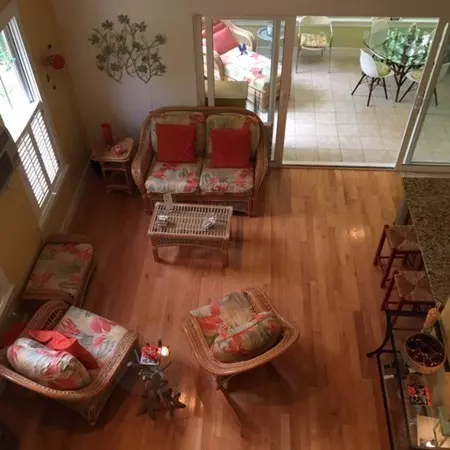For more information regarding the value of a property, please contact us for a free consultation.
9 Ridgeview Rd #9 Westford, MA 01886
Want to know what your home might be worth? Contact us for a FREE valuation!

Our team is ready to help you sell your home for the highest possible price ASAP
Key Details
Sold Price $200,000
Property Type Condo
Sub Type Condominium
Listing Status Sold
Purchase Type For Sale
Square Footage 800 sqft
Price per Sqft $250
MLS Listing ID 72647428
Sold Date 06/09/20
Bedrooms 2
Full Baths 1
HOA Fees $391/qua
HOA Y/N true
Year Built 2007
Annual Tax Amount $3,168
Tax Year 2019
Property Description
Welcome to Summer Village at the Pond. A gated seasonal condo community of cottages nestled around Long Sought for Pond Westford. This private oasis, encompasses indoor/outdoor living at its best. Set on a private wooded lot yet close to all that Summer Village has to offer, this cottage truly is one of a kind. Although the exterior looks like an Aspen it is actually a Balsam Model. With beautiful sliding doors that create a separate living space out of the sunroom, to the large furnished loft, gas fireplace, & upgraded kitchen with stainless steel & granite, this cottage exudes tranquility & comfort. Enjoy the panoramic woodland view from both inside & out. This cottage even comes with its own Golf Cart. Condo fee includes the use of all Summer Village's amazing amenities. Private beach, kayaks, canoes, sunfish, heated pools, tennis, basketball, pavilion, private restaurant and bar, general store, hiking, golf, & fishing, just to name a few.
Location
State MA
County Middlesex
Zoning RA
Direction Dunstable Road to Summer Village Road to Whispering Pines to Ridgeview
Rooms
Primary Bedroom Level Main
Kitchen Cathedral Ceiling(s), Flooring - Stone/Ceramic Tile, Countertops - Stone/Granite/Solid, Breakfast Bar / Nook
Interior
Interior Features Cathedral Ceiling(s), Sun Room, Loft
Heating Electric, Wall Furnace
Cooling Wall Unit(s)
Flooring Tile, Carpet, Hardwood, Flooring - Stone/Ceramic Tile, Flooring - Wall to Wall Carpet
Fireplaces Number 1
Appliance Range, Dishwasher, Microwave, Refrigerator, Freezer, Washer, Dryer, Tank Water Heaterless, Utility Connections for Gas Range, Utility Connections for Gas Oven, Utility Connections for Gas Dryer
Laundry Bathroom - Full, First Floor, In Unit, Washer Hookup
Exterior
Pool Association, In Ground, Heated
Utilities Available for Gas Range, for Gas Oven, for Gas Dryer, Washer Hookup
Waterfront Description Beach Front, Lake/Pond, 0 to 1/10 Mile To Beach, Beach Ownership(Association)
Roof Type Shingle
Total Parking Spaces 2
Garage No
Building
Story 1
Sewer Private Sewer
Water Private
Others
Pets Allowed Breed Restrictions
Read Less
Bought with Alicia Robillard • Century 21 North East



