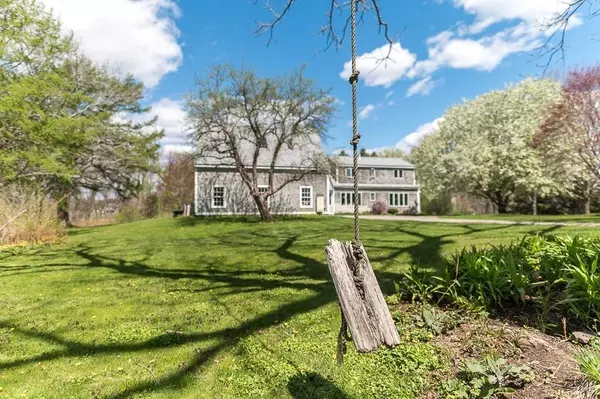For more information regarding the value of a property, please contact us for a free consultation.
14 Greens Point Rd Ipswich, MA 01938
Want to know what your home might be worth? Contact us for a FREE valuation!

Our team is ready to help you sell your home for the highest possible price ASAP
Key Details
Sold Price $790,000
Property Type Single Family Home
Sub Type Single Family Residence
Listing Status Sold
Purchase Type For Sale
Square Footage 2,496 sqft
Price per Sqft $316
MLS Listing ID 72651923
Sold Date 06/12/20
Style Cape
Bedrooms 3
Full Baths 2
Half Baths 1
Year Built 1960
Annual Tax Amount $7,471
Tax Year 2020
Lot Size 2.600 Acres
Acres 2.6
Property Description
Expansive, bright and sunny Cape situated on 2.6 beautiful acres offers a prime location of breathtaking water views of the Ipswich Salt Marsh, Paine Creek & Plum Island Sound. This charming and well maintained home on a quiet, dead-end street boasts unbelievable character throughout including 2 fireplaces, large windows & multiple deck areas to enjoy the water and garden views, granite kitchen w/ cherry cabinets, gracious built-ins and fireplace mantle that define the newer Jotul wood stove. A flexible floor plan for either an en-suite first floor master BR or perfect for in-law situation. If you love nature and bird watching, you will appreciate what this sanctuary provides. A variety of gorgeous perennials, mature trees (Sugar Maple that are tapped for syrup) and a black raspberry patch compliment the setting. A quaint out building/shed could be used as an artist studio. An oversized, 2 car garage (32x24) with workshop and 2nd lvl. w/ skylights for addl. teen/rec rm for extra space.
Location
State MA
County Essex
Zoning RRA
Direction Rte. 133 to Town Farm Rd, right on Greens Point Rd.
Rooms
Basement Crawl Space, Bulkhead, Sump Pump
Primary Bedroom Level First
Dining Room Closet/Cabinets - Custom Built, Flooring - Hardwood
Kitchen Flooring - Laminate, Dining Area, Pantry, Countertops - Stone/Granite/Solid, Kitchen Island, Stainless Steel Appliances, Gas Stove
Interior
Interior Features Sun Room
Heating Baseboard, Electric Baseboard, Oil
Cooling None
Flooring Tile, Hardwood, Flooring - Hardwood
Fireplaces Number 2
Fireplaces Type Dining Room
Appliance Range, Dishwasher, Refrigerator, Range Hood, Oil Water Heater, Utility Connections for Gas Range, Utility Connections for Electric Dryer
Laundry Closet - Linen, Electric Dryer Hookup, Washer Hookup, First Floor
Exterior
Exterior Feature Storage, Fruit Trees
Garage Spaces 2.0
Fence Invisible
Community Features Public Transportation, Shopping, Park, Walk/Jog Trails, Stable(s), Golf, Medical Facility, Laundromat, Bike Path, Conservation Area, Public School, T-Station
Utilities Available for Gas Range, for Electric Dryer
Waterfront Description Beach Front, Stream, Ocean, 1 to 2 Mile To Beach
View Y/N Yes
View Scenic View(s)
Roof Type Shingle
Total Parking Spaces 8
Garage Yes
Building
Lot Description Easements, Level
Foundation Concrete Perimeter, Block
Sewer Private Sewer
Water Private
Architectural Style Cape
Read Less
Bought with Hackett & Glessner Team • J. Barrett & Company



