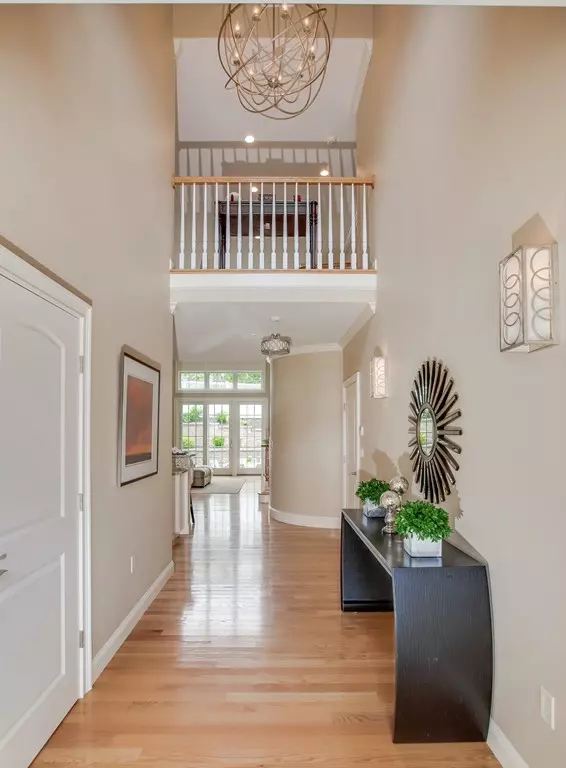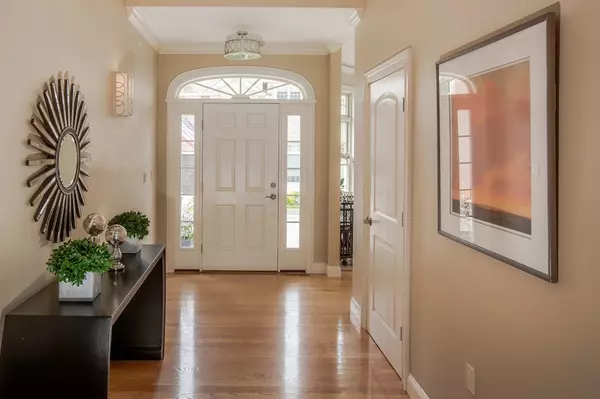For more information regarding the value of a property, please contact us for a free consultation.
527 Salem St #40 Lynnfield, MA 01940
Want to know what your home might be worth? Contact us for a FREE valuation!

Our team is ready to help you sell your home for the highest possible price ASAP
Key Details
Sold Price $1,060,000
Property Type Condo
Sub Type Condominium
Listing Status Sold
Purchase Type For Sale
Square Footage 3,325 sqft
Price per Sqft $318
MLS Listing ID 72647174
Sold Date 06/10/20
Bedrooms 2
Full Baths 3
Half Baths 1
HOA Fees $560/mo
HOA Y/N true
Year Built 2016
Annual Tax Amount $13,672
Tax Year 2020
Property Description
LUXURIOUS 55+ living at Windsor Estates. Shows like NEW! SUNDRENCHED, PRISTINE 3 level townhouse offers beautiful architectural details. Impressive 2 story foyer & exquisite dining room with bay window, coffered ceiling, crown molding & wainscoting which opens to a spacious kitchen featuring SS appliances, granite countertops, custom pantry, custom cabinets and oversized breakfast bar overlooking the spectacular fireplaced living room with FLOOR TO CEILING WINDOWS expanding towards the 18' CATHEDRAL CEILING. Step out french sliders to a PRIVATE BACK YARD OASIS. 1st floor has one of TWO MASTER BEDROOM SUITES featuring trey ceiling, large bay window, W/I closet and full bath. Upstairs is a 2nd master bedroom suite with bay window, W/I closet and ELEGANT MASTER BATH. 2nd floor also features laundry room, home office & loft. Huge finished lower level with full bath. Tons of storage and custom closets. MANY UPGRADES! 1mi to Market St shops/restaurants.
Location
State MA
County Essex
Zoning R
Direction 95 to Exit 43 toward Saugus/Lynnfield- Rt on Walnut, Lft on Salem
Rooms
Family Room Bathroom - Full, Walk-In Closet(s), Flooring - Stone/Ceramic Tile, Flooring - Wall to Wall Carpet, Exterior Access, Recessed Lighting, Storage
Primary Bedroom Level First
Dining Room Coffered Ceiling(s), Flooring - Hardwood, Window(s) - Bay/Bow/Box, Chair Rail, Wainscoting, Archway, Crown Molding
Kitchen Flooring - Hardwood, Countertops - Stone/Granite/Solid, Countertops - Upgraded, Breakfast Bar / Nook, Open Floorplan, Recessed Lighting, Stainless Steel Appliances, Lighting - Pendant, Crown Molding
Interior
Interior Features Bathroom - Full, Coffered Ceiling(s), Closet - Linen, Walk-In Closet(s), Ceiling Fan(s), Balcony - Interior, Recessed Lighting, Closet, Lighting - Overhead, Bathroom - 3/4, Bathroom - Tiled With Shower Stall, Countertops - Stone/Granite/Solid, Second Master Bedroom, Home Office, Loft, Entry Hall, Bonus Room, Bathroom, Internet Available - Unknown
Heating Forced Air, Natural Gas
Cooling Central Air
Flooring Tile, Carpet, Marble, Hardwood, Flooring - Hardwood, Flooring - Wall to Wall Carpet, Flooring - Stone/Ceramic Tile
Fireplaces Number 1
Fireplaces Type Living Room
Appliance Range, Dishwasher, Microwave, Refrigerator, Gas Water Heater, Tank Water Heaterless, Utility Connections for Gas Range, Utility Connections for Electric Oven, Utility Connections for Electric Dryer
Laundry Attic Access, Electric Dryer Hookup, Recessed Lighting, Washer Hookup, Second Floor, In Unit
Exterior
Exterior Feature Garden, Rain Gutters, Professional Landscaping, Sprinkler System, Stone Wall
Garage Spaces 2.0
Community Features Shopping, Walk/Jog Trails, Golf, Highway Access, House of Worship, Public School
Utilities Available for Gas Range, for Electric Oven, for Electric Dryer, Washer Hookup
Roof Type Shingle
Total Parking Spaces 2
Garage Yes
Building
Story 3
Sewer Private Sewer
Water Public
Others
Pets Allowed Breed Restrictions
Senior Community true
Acceptable Financing Contract
Listing Terms Contract
Read Less
Bought with Isabel Orlandino • Home Dreams Realty



