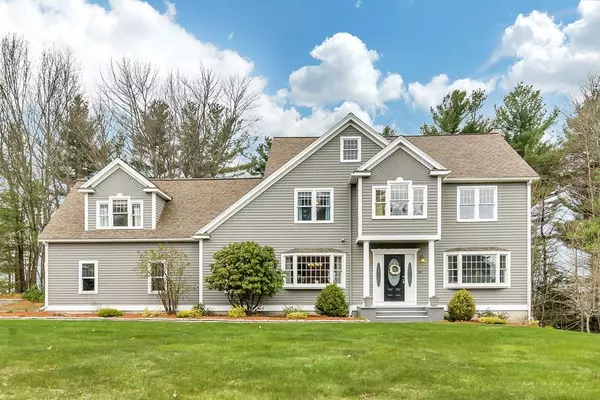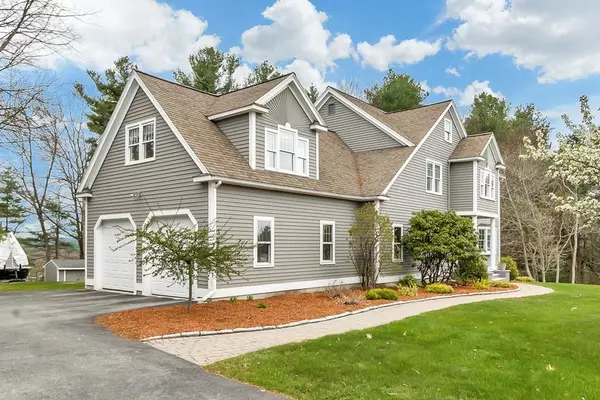For more information regarding the value of a property, please contact us for a free consultation.
31 Chicory Road Westford, MA 01886
Want to know what your home might be worth? Contact us for a FREE valuation!

Our team is ready to help you sell your home for the highest possible price ASAP
Key Details
Sold Price $830,000
Property Type Single Family Home
Sub Type Single Family Residence
Listing Status Sold
Purchase Type For Sale
Square Footage 4,330 sqft
Price per Sqft $191
Subdivision Hitchinpost Greens
MLS Listing ID 72649514
Sold Date 06/12/20
Style Contemporary
Bedrooms 4
Full Baths 2
Half Baths 1
HOA Fees $129/ann
HOA Y/N true
Year Built 1994
Annual Tax Amount $12,870
Tax Year 2020
Lot Size 0.760 Acres
Acres 0.76
Property Description
Stunning contemporary home in Westford's sought after Hitchinpost Greens neighborhood. Drama is abundant here - from the kitchen's 2 story vaulted ceiling, multiple skylights to let in abundant natural light, soaring cathedral ceilings in the master suite & family room. Renovated chef's kitchen has granite countertops, fingerprint resistant stainless appliances, gas range, cherry cabinets, double pantries, and large island. Mudroom w/ custom built in cubbies and desk for home organization. 1st floor continues with formal dining room and living room plus front to back family room w gas fireplace & sliders leading to wraparound composite deck and firepit. Master suite has 2 walk in closets & cathedral ceilings. The spa-like ensuite bath has a 7' double vanity and custom tiled walk in shower. 3 additional large bedrooms & laundry complete 2nd flr. An expansive professionally finished lower level offers a rec room space plus an office/gym. Meticulously maintained with so many upgrades!
Location
State MA
County Middlesex
Zoning RA
Direction Route 225 to Howard to Magnolia to Chicory. Hitchin Post Greens Neighborhood
Rooms
Family Room Skylight, Cathedral Ceiling(s), Closet, Flooring - Hardwood, Balcony / Deck, Open Floorplan, Recessed Lighting, Remodeled, Slider, Lighting - Overhead
Basement Full, Finished, Walk-Out Access, Interior Entry, Radon Remediation System, Concrete
Primary Bedroom Level Second
Dining Room Flooring - Hardwood, Window(s) - Bay/Bow/Box, Chair Rail, Remodeled, Wainscoting, Lighting - Overhead
Kitchen Bathroom - Half, Vaulted Ceiling(s), Flooring - Stone/Ceramic Tile, Dining Area, Balcony / Deck, Pantry, Countertops - Stone/Granite/Solid, Kitchen Island, Cabinets - Upgraded, Cable Hookup, Open Floorplan, Paints & Finishes - Low VOC, Recessed Lighting, Remodeled, Stainless Steel Appliances, Gas Stove
Interior
Interior Features Ceiling Fan(s), Lighting - Overhead, Closet - Walk-in, Recessed Lighting, Closet - Double, Closet/Cabinets - Custom Built, Loft, Great Room, Exercise Room, Foyer, Mud Room, High Speed Internet
Heating Central, Forced Air, Humidity Control, Natural Gas
Cooling Central Air
Flooring Tile, Carpet, Hardwood, Flooring - Hardwood, Flooring - Stone/Ceramic Tile
Fireplaces Number 1
Fireplaces Type Family Room
Appliance ENERGY STAR Qualified Refrigerator, ENERGY STAR Qualified Dryer, ENERGY STAR Qualified Dishwasher, ENERGY STAR Qualified Washer, Range - ENERGY STAR, Gas Water Heater, Plumbed For Ice Maker, Utility Connections for Gas Range, Utility Connections for Electric Dryer
Laundry Electric Dryer Hookup, Washer Hookup, Second Floor
Exterior
Exterior Feature Rain Gutters, Professional Landscaping, Sprinkler System, Stone Wall
Garage Spaces 2.0
Community Features Shopping, Park, Walk/Jog Trails, Bike Path, Conservation Area, Highway Access, House of Worship, Private School, Public School, Sidewalks
Utilities Available for Gas Range, for Electric Dryer, Washer Hookup, Icemaker Connection
Roof Type Shingle
Total Parking Spaces 6
Garage Yes
Building
Lot Description Wooded
Foundation Concrete Perimeter, Irregular
Sewer Other
Water Public
Architectural Style Contemporary
Schools
Elementary Schools Robinson Crisaf
Middle Schools Blanchard
High Schools Westford Academ
Others
Acceptable Financing Contract
Listing Terms Contract
Read Less
Bought with Michaela Mannetta • Coco Early & Associates Windham Division LLC



