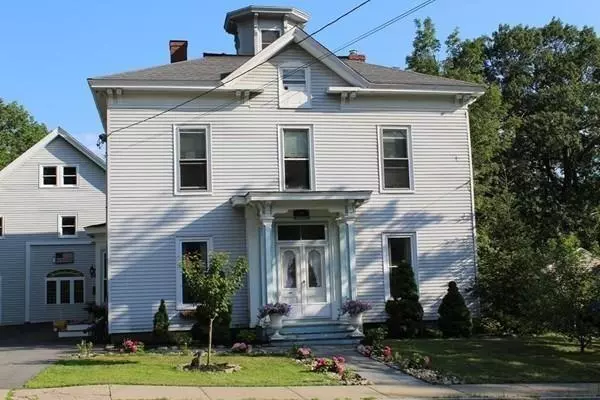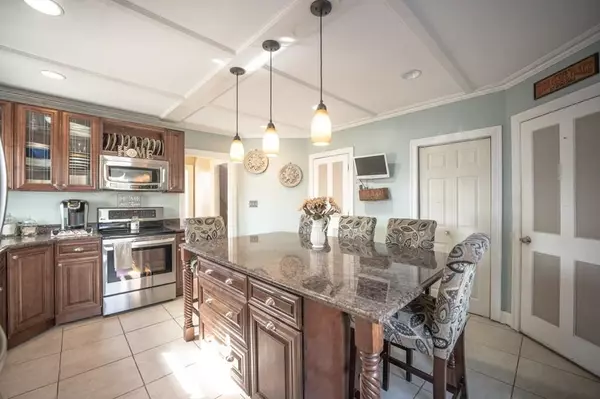For more information regarding the value of a property, please contact us for a free consultation.
35 E. Main St. Merrimac, MA 01860
Want to know what your home might be worth? Contact us for a FREE valuation!

Our team is ready to help you sell your home for the highest possible price ASAP
Key Details
Sold Price $524,000
Property Type Single Family Home
Sub Type Single Family Residence
Listing Status Sold
Purchase Type For Sale
Square Footage 5,419 sqft
Price per Sqft $96
MLS Listing ID 72622106
Sold Date 06/12/20
Style Italianate
Bedrooms 5
Full Baths 3
Year Built 1855
Annual Tax Amount $7,397
Tax Year 2020
Lot Size 1.030 Acres
Acres 1.03
Property Description
The time is NOW! A must see! Fabulous Italianate Victorian combines elegance & modern function while keeping period detail with soaring ceilings, large windows, decorative marble mantles, stylish lighting, & french doors leading to a center spiral staircase w/ a breathtaking cascading chandelier. Well appointed granite kitchen & generous island, perfect for quick meals on the go. The 2nd floor boast 5 generous bedrooms & full bath, with a large master suite on the 3rd floor. A large 1st. floor office & sunny breezeway lead to a Custom Great Room for entertaining with wide pine floors, barn board walls & high ceilings, equipped with surround sound for movie night! Gather outdoors with friends around your backyard fire pit, roast marshmallows & stargaze. Room to EXPAND by possible condo conversion, in-law potential, or rental INCOME! Close to downtown Merrimac, highway access, & a great opportunity to get into the Pentucket School District!
Location
State MA
County Essex
Zoning OI
Direction E Main St.
Rooms
Family Room Wood / Coal / Pellet Stove, Beamed Ceilings, Flooring - Hardwood, Attic Access, Cable Hookup, Exterior Access, High Speed Internet Hookup, Open Floorplan, Recessed Lighting, Remodeled, Lighting - Pendant
Basement Interior Entry
Primary Bedroom Level Third
Dining Room Flooring - Hardwood, Lighting - Pendant
Kitchen Flooring - Stone/Ceramic Tile, Countertops - Stone/Granite/Solid, Kitchen Island, Remodeled, Lighting - Overhead
Interior
Interior Features Closet, Lighting - Pendant, Office, Wired for Sound
Heating Steam, Natural Gas
Cooling Window Unit(s)
Flooring Wood, Tile, Carpet, Pine, Flooring - Hardwood
Fireplaces Number 2
Appliance Range, Dishwasher, Microwave, Refrigerator, Tank Water Heater, Utility Connections for Gas Range
Laundry In Basement
Exterior
Exterior Feature Decorative Lighting
Garage Spaces 1.0
Community Features Public Transportation, Shopping, Walk/Jog Trails, Stable(s), Medical Facility, Bike Path, Conservation Area, Highway Access, House of Worship, Public School
Utilities Available for Gas Range
Waterfront Description Beach Front, Ocean, Unknown To Beach
Roof Type Shingle
Total Parking Spaces 4
Garage Yes
Building
Lot Description Sloped
Foundation Granite
Sewer Public Sewer
Water Public
Architectural Style Italianate
Schools
Elementary Schools Sweetsir/Donagh
Middle Schools Pentucket
High Schools Pentucket
Read Less
Bought with Bruno Caetano • Pathways



