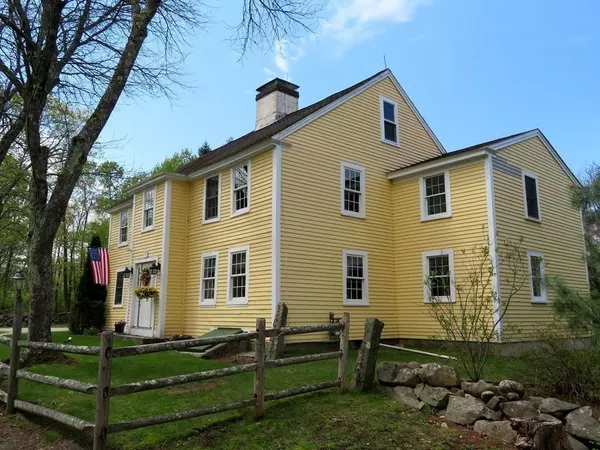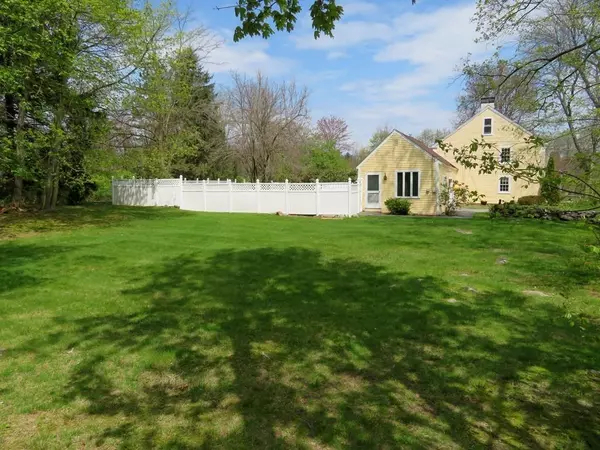For more information regarding the value of a property, please contact us for a free consultation.
31 Flagg Road Westford, MA 01886
Want to know what your home might be worth? Contact us for a FREE valuation!

Our team is ready to help you sell your home for the highest possible price ASAP
Key Details
Sold Price $545,500
Property Type Single Family Home
Sub Type Single Family Residence
Listing Status Sold
Purchase Type For Sale
Square Footage 3,156 sqft
Price per Sqft $172
MLS Listing ID 72621716
Sold Date 06/18/20
Style Colonial, Antique
Bedrooms 4
Full Baths 3
Half Baths 1
HOA Y/N false
Year Built 1732
Annual Tax Amount $11,127
Tax Year 2020
Lot Size 1.500 Acres
Acres 1.5
Property Description
The home has been thoroughly cleaned, booties are on site. 3100sqft home with an incredible, flat private back yard on 1.5 acres, 4 bedrooms & 3 full baths! Renovated & expanded, bike or walk to schools and near Westford center. Move right in! Bright & open kitchen w/custom cabinets, double wall oven, & new Bosch stove, combined with an eat-in area with massive fireplace, hearth, and Dutch oven. Enjoy today's lifestyle with a sunny family room that overlooks the in-ground pool! Newer to this home are Anderson windows, roof, family room, full laundry, lower level full bath, master bath, and garage. All this, plus many of the original features including wide-plank flooring, latches, pull-string doorbell, 6 fireplaces, beamed ceilings, a hand forged cooking crane, an Indian cellar & wainscoting. Upstairs is a master suite with private bath featuring custom built-ins & double vanity, 3 more bedrooms with wide-planked floors, fireplaces, and a walk-up attic, & more.
Location
State MA
County Middlesex
Zoning RA
Direction located at the corner of Flagg and Robinson Road
Rooms
Family Room Cathedral Ceiling(s), Beamed Ceilings, Flooring - Wood, Deck - Exterior, Exterior Access, Open Floorplan, Remodeled
Primary Bedroom Level Second
Dining Room Beamed Ceilings, Flooring - Wood, Chair Rail, Exterior Access, Wainscoting
Kitchen Skylight, Beamed Ceilings, Closet/Cabinets - Custom Built, Flooring - Hardwood, Dining Area, Pantry, Countertops - Upgraded, Breakfast Bar / Nook, Cabinets - Upgraded, Cable Hookup, Open Floorplan, Remodeled, Stainless Steel Appliances, Gas Stove, Peninsula, Lighting - Sconce, Lighting - Pendant
Interior
Heating Baseboard, Natural Gas
Cooling None
Flooring Wood, Tile
Fireplaces Number 6
Fireplaces Type Dining Room, Kitchen, Living Room, Master Bedroom, Bedroom
Appliance Oven, Dishwasher, Microwave, Countertop Range, Gas Water Heater, Utility Connections for Gas Range, Utility Connections for Electric Oven
Laundry Closet/Cabinets - Custom Built, Flooring - Stone/Ceramic Tile, Main Level, Cabinets - Upgraded, Deck - Exterior, Gas Dryer Hookup, Exterior Access, Washer Hookup, Lighting - Overhead, First Floor
Exterior
Exterior Feature Storage, Stone Wall
Garage Spaces 1.0
Pool In Ground
Community Features Shopping, Walk/Jog Trails, Conservation Area
Utilities Available for Gas Range, for Electric Oven
Roof Type Shingle, Rubber
Total Parking Spaces 3
Garage Yes
Private Pool true
Building
Lot Description Corner Lot, Cleared, Level
Foundation Stone
Sewer Private Sewer
Water Private
Architectural Style Colonial, Antique
Schools
Elementary Schools Robinson-Crisa
Middle Schools Blanchard
High Schools Westfrd Academy
Others
Senior Community false
Read Less
Bought with Kanniard Residential Group • Keller Williams Realty-Merrimack



