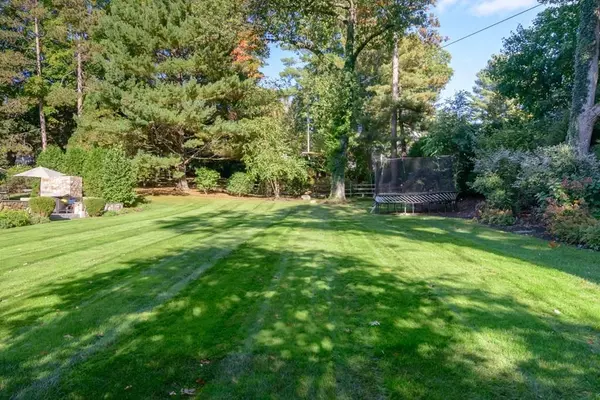For more information regarding the value of a property, please contact us for a free consultation.
14 Plymouth Road Wellesley, MA 02481
Want to know what your home might be worth? Contact us for a FREE valuation!

Our team is ready to help you sell your home for the highest possible price ASAP
Key Details
Sold Price $2,500,000
Property Type Single Family Home
Sub Type Single Family Residence
Listing Status Sold
Purchase Type For Sale
Square Footage 5,000 sqft
Price per Sqft $500
Subdivision Cliff Estates
MLS Listing ID 72616753
Sold Date 06/18/20
Style Garrison
Bedrooms 5
Full Baths 4
Half Baths 1
HOA Y/N false
Year Built 1937
Annual Tax Amount $21,300
Tax Year 2019
Lot Size 0.640 Acres
Acres 0.64
Property Description
Timeless 5 bedroom Colonial in the heart of coveted Cliff Estates! This home has been thoughtfully renovated & expanded by one of Wellesley's premier builders. Kitchen w/ center island & casual dining opens to oversized family room w/ one of 6 fireplaces! Built-ins plus incredible window bank w/ full south & west exposure make this a very special room. First floor private office. Formal large living room opens to screened- in porch. Master suite w/ walk-in closet & bathroom w/ soaking tub & double vanity. 4 additional family beds all similar in size w/ one bedroom en-suite. Lower level w/ 2 finished rooms & full bath plus abundance of storage. Mudroom w/ custom cubby unit off of garage. Outdoor space is amazing! Incredible bluestone patio w/ sitting walls, built-in grill & outdoor fireplace. Extensive landscaping & expansion to the yard has created a large & private backyard along w/ putting green. Wonderful neighborhood w/ easy access to major routes as well as Linden St. shops!
Location
State MA
County Norfolk
Zoning SR20
Direction Sagamore Road or Old Colony Road to Plymouth Road
Rooms
Family Room Closet/Cabinets - Custom Built, Exterior Access
Basement Full, Finished, Walk-Out Access, Garage Access
Primary Bedroom Level Second
Kitchen Dining Area, Kitchen Island, Open Floorplan
Interior
Interior Features Closet/Cabinets - Custom Built, Study, Play Room, Exercise Room
Heating Forced Air, Fireplace(s), Fireplace
Cooling Central Air
Flooring Wood
Fireplaces Number 6
Fireplaces Type Family Room, Living Room, Master Bedroom
Appliance Range, Oven, Dishwasher, Disposal, Microwave, Refrigerator, Gas Water Heater, Utility Connections for Electric Range, Utility Connections for Gas Oven, Utility Connections for Electric Oven, Utility Connections for Electric Dryer
Laundry First Floor
Exterior
Exterior Feature Storage, Professional Landscaping, Sprinkler System, Stone Wall
Garage Spaces 2.0
Utilities Available for Electric Range, for Gas Oven, for Electric Oven, for Electric Dryer
Roof Type Wood
Total Parking Spaces 6
Garage Yes
Building
Foundation Concrete Perimeter
Sewer Public Sewer
Water Public
Schools
Elementary Schools Wellesley
Middle Schools Wms
High Schools Whs
Others
Senior Community false
Read Less
Bought with Beyond Boston Properties Group • Compass



