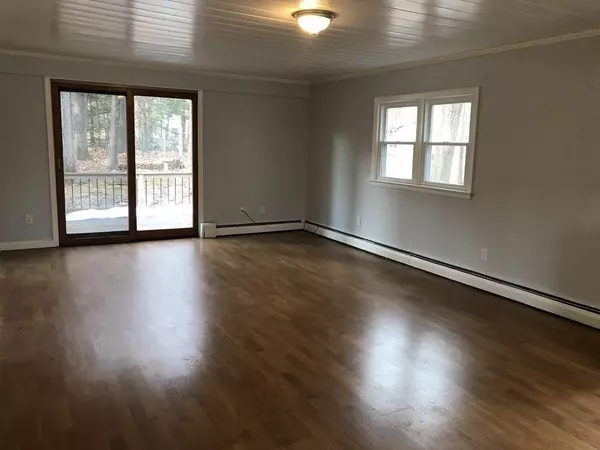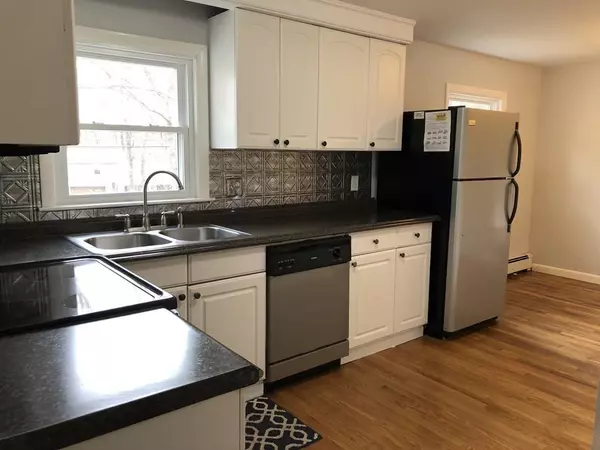For more information regarding the value of a property, please contact us for a free consultation.
36 Old Lowell Rd Westford, MA 01886
Want to know what your home might be worth? Contact us for a FREE valuation!

Our team is ready to help you sell your home for the highest possible price ASAP
Key Details
Sold Price $385,000
Property Type Single Family Home
Sub Type Single Family Residence
Listing Status Sold
Purchase Type For Sale
Square Footage 1,248 sqft
Price per Sqft $308
MLS Listing ID 72616046
Sold Date 05/28/20
Style Ranch
Bedrooms 2
Full Baths 1
HOA Y/N false
Year Built 1960
Annual Tax Amount $6,486
Tax Year 2020
Lot Size 0.980 Acres
Acres 0.98
Property Description
PRICE DROP: $399.900! New: High efficiency furnace is being installed! This 2 bedroom ranch, has a legal 3 bedroom septic system. It is set on 0.98 acre sits on a wooded lot on a country road. There is plenty of living space in this house. The kitchen has hardwood floors, and is open to the living room. Extra space for socializing exists in the family room .Both bedrooms have hardwood floors and big windows that invite the sunshine in. All windows in the house were replaced in 2018 and have a 10 year warranty.. A new roof was also installed in 2015. The Westford Public School System is very highly regarded. Location is wonderful, with shops, restaurants and several recreational areas close by. A deck is located in the back of the house off the kitchen area. It opens to a large backyard. Property has frontage on Jennie Richards Road, a neighborhood of higher priced homes.
Location
State MA
County Middlesex
Zoning Resid
Direction Carlisle Road to Old Lowell
Rooms
Family Room Flooring - Laminate, Slider
Basement Full, Bulkhead, Sump Pump, Concrete
Primary Bedroom Level First
Kitchen Flooring - Hardwood
Interior
Heating Central, Baseboard, Natural Gas
Cooling None
Flooring Wood, Tile
Fireplaces Number 1
Fireplaces Type Living Room
Appliance Range, Dishwasher, Microwave, Refrigerator, Gas Water Heater, Utility Connections for Electric Range, Utility Connections for Electric Oven, Utility Connections for Electric Dryer
Laundry In Basement, Washer Hookup
Exterior
Exterior Feature Storage
Community Features Shopping, Park, Golf, Medical Facility, Bike Path, Highway Access, House of Worship, Public School
Utilities Available for Electric Range, for Electric Oven, for Electric Dryer, Washer Hookup
Roof Type Shingle
Total Parking Spaces 4
Garage Yes
Building
Lot Description Wooded
Foundation Concrete Perimeter
Sewer Private Sewer
Water Public
Architectural Style Ranch
Schools
Elementary Schools Robinson Crisaf
Middle Schools Blanchard
High Schools Academy
Others
Senior Community false
Acceptable Financing Contract
Listing Terms Contract
Read Less
Bought with Timothy Meuse • Progressive Realty



