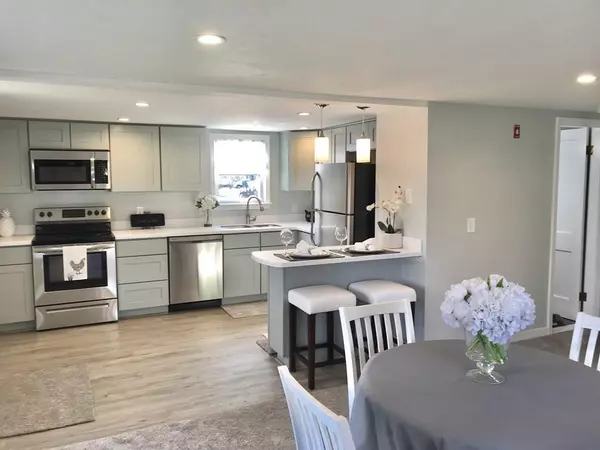For more information regarding the value of a property, please contact us for a free consultation.
13 Bacon Street Oxford, MA 01540
Want to know what your home might be worth? Contact us for a FREE valuation!

Our team is ready to help you sell your home for the highest possible price ASAP
Key Details
Sold Price $280,000
Property Type Single Family Home
Sub Type Single Family Residence
Listing Status Sold
Purchase Type For Sale
Square Footage 1,344 sqft
Price per Sqft $208
MLS Listing ID 72645866
Sold Date 06/04/20
Style Cape, Gambrel /Dutch
Bedrooms 3
Full Baths 1
HOA Y/N false
Year Built 1949
Annual Tax Amount $2,864
Tax Year 2019
Lot Size 0.260 Acres
Acres 0.26
Property Description
This home is situated in a nice established residential area of Oxford. Corner lot & nice level yard. All NEW roof, heating, electrical, plumbing, walls, ceilings, appliances, cabinets, bathroom, flooring and lighting. All tastefully completed with neutral colors & ready for your buyer to move in with a quick closing. This is a 3 bedroom, 1 full Bath Gambrel style home that offers curb appeal of a cottage style home but is a generous 1344 GLA. Your buyer will love the character of the stone front of the home where window boxes are just waiting to be installed & flowers to cascade! The septic was installed in 2005 & a passing title v in hand. Upper level bedrooms are very comfortable. House offers a great flow. There is a convenient shed in back yard and some newly installed vinyl privacy fencing. The basement has a little workshop area & the bulkhead offers easy access to the back yard. Currently landscaping is being completed & first showings will be 4/25.
Location
State MA
County Worcester
Zoning R3
Direction Main St to Harwood to Bacon. Considered South Oxford.
Rooms
Basement Full, Bulkhead
Primary Bedroom Level First
Dining Room Flooring - Wall to Wall Carpet, Window(s) - Picture, Recessed Lighting
Kitchen Flooring - Vinyl, Countertops - Stone/Granite/Solid, Breakfast Bar / Nook, Recessed Lighting, Stainless Steel Appliances
Interior
Heating Baseboard, Oil
Cooling None
Flooring Vinyl, Carpet, Flooring - Wall to Wall Carpet
Appliance Range, Dishwasher, Microwave, Refrigerator, Oil Water Heater, Utility Connections for Electric Range, Utility Connections for Electric Dryer
Laundry In Basement, Washer Hookup
Exterior
Community Features Shopping, Highway Access, House of Worship, Public School
Utilities Available for Electric Range, for Electric Dryer, Washer Hookup
Roof Type Shingle
Total Parking Spaces 4
Garage No
Building
Lot Description Corner Lot, Level
Foundation Block
Sewer Private Sewer
Water Public
Architectural Style Cape, Gambrel /Dutch
Schools
Elementary Schools Chaffee/Clara
Middle Schools Oms
High Schools Ohs/Baypath
Others
Senior Community false
Acceptable Financing Contract
Listing Terms Contract
Read Less
Bought with Erika Creamer • RE/MAX Executive Realty



