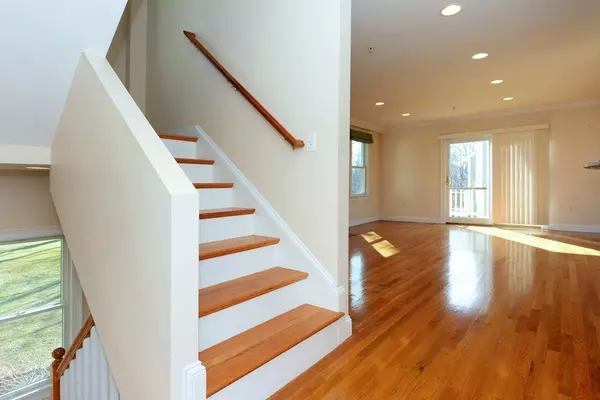For more information regarding the value of a property, please contact us for a free consultation.
100 Central St #6 Ipswich, MA 01938
Want to know what your home might be worth? Contact us for a FREE valuation!

Our team is ready to help you sell your home for the highest possible price ASAP
Key Details
Sold Price $400,000
Property Type Condo
Sub Type Condominium
Listing Status Sold
Purchase Type For Sale
Square Footage 1,742 sqft
Price per Sqft $229
MLS Listing ID 72617913
Sold Date 06/05/20
Bedrooms 3
Full Baths 2
Half Baths 1
HOA Fees $353/mo
HOA Y/N true
Year Built 2004
Annual Tax Amount $5,975
Tax Year 2019
Property Description
Great value - this lovely townhouse is priced to sell - 2020 assessed value is $426,200. Enjoy all that the North Shore has to offer this summer residing in this fabulous 3 level townhouse with heated 2 car garage and 1 additional parking space in the heart of Ipswich: hardwood floors throughout. Built in 2004, this property is in turnkey condition, and features kitchen w/granite counter tops/breakfast bar, sun filled living room w/gas fireplace & deck, master suite w/full bath and private deck plus closets, two additional spacious bedrooms, two whirlpool tubs, central air, laundry room, heated 2 car garage. Lower your carbon footprint by living vertical! Walk to train, Ipswich center and award-winning restaurants. Condo fee includes master insurance, exterior and road maintenance, refuse removal and snow removal. and don't forget about visiting Crane Beach with a $20 resident sticker this summer!
Location
State MA
County Essex
Zoning 1R
Direction 100 Central St entrance between Winthrop Elementary School and Lords Square/CVS
Rooms
Primary Bedroom Level Third
Dining Room Flooring - Hardwood, Balcony - Exterior, Slider
Kitchen Flooring - Hardwood, Countertops - Stone/Granite/Solid, Breakfast Bar / Nook
Interior
Interior Features High Speed Internet
Heating Forced Air, Natural Gas
Cooling Central Air
Flooring Tile, Hardwood
Fireplaces Number 1
Fireplaces Type Living Room
Appliance Range, Dishwasher, Disposal, Microwave, Refrigerator, Washer, Dryer, Gas Water Heater, Tank Water Heater, Utility Connections for Gas Range, Utility Connections for Electric Oven, Utility Connections for Gas Dryer
Laundry Gas Dryer Hookup, Washer Hookup, Second Floor, In Unit
Exterior
Exterior Feature Balcony, Rain Gutters
Garage Spaces 2.0
Community Features Public Transportation, Shopping, Pool, Tennis Court(s), Park, Walk/Jog Trails, Stable(s), Laundromat, Bike Path, Conservation Area, House of Worship, Public School, T-Station
Utilities Available for Gas Range, for Electric Oven, for Gas Dryer, Washer Hookup
Waterfront Description Beach Front, Ocean, Beach Ownership(Public)
Roof Type Shingle
Total Parking Spaces 1
Garage Yes
Building
Story 3
Sewer Public Sewer
Water Public
Schools
Elementary Schools Winthrop
Middle Schools Ipswich
High Schools Ipswich
Others
Pets Allowed Breed Restrictions
Senior Community false
Acceptable Financing Contract
Listing Terms Contract
Read Less
Bought with Elaine Baginski • Keller Williams Realty Evolution



