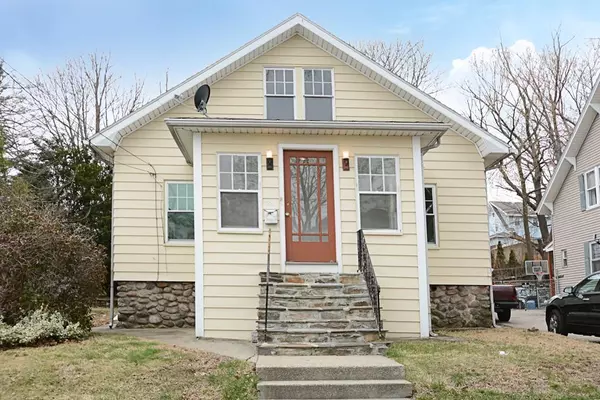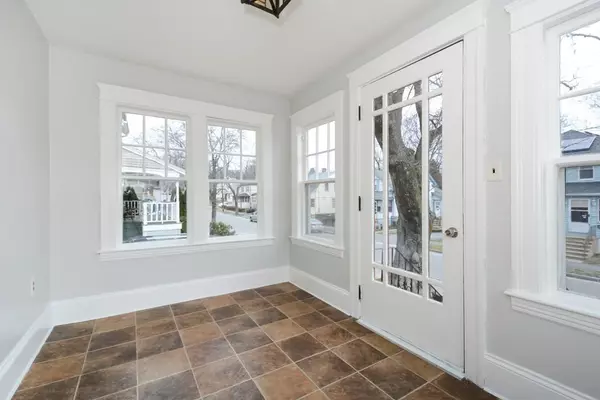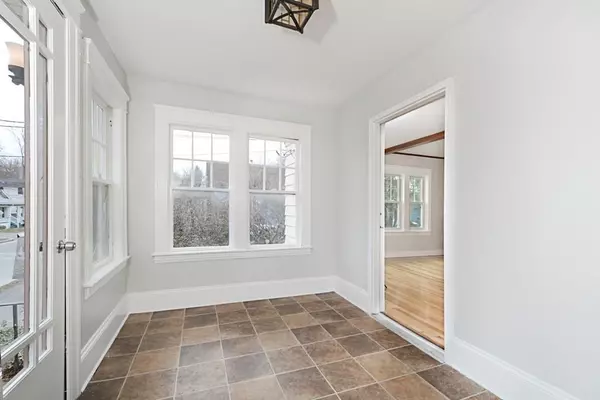For more information regarding the value of a property, please contact us for a free consultation.
94 Henshaw St Worcester, MA 01603
Want to know what your home might be worth? Contact us for a FREE valuation!

Our team is ready to help you sell your home for the highest possible price ASAP
Key Details
Sold Price $239,000
Property Type Single Family Home
Sub Type Single Family Residence
Listing Status Sold
Purchase Type For Sale
Square Footage 1,144 sqft
Price per Sqft $208
Subdivision Webster Square
MLS Listing ID 72641194
Sold Date 06/05/20
Style Bungalow
Bedrooms 3
Full Baths 1
HOA Y/N false
Year Built 1929
Annual Tax Amount $3,251
Tax Year 2019
Lot Size 9,583 Sqft
Acres 0.22
Property Description
Move-In Ready with Room to Grow. Picture perfect Cozy Bungalow that's freshly updated. New paint over all interior surfaces and gleaming refinished hardwoods. Large Open-Concept oversized living and dining room and eat-in kitchen make entertaining easy. Three bedrooms and full bath complete the living space. Full walk-up attic is just waiting to be refinished. Second floor has roughed in heating and plumbing and would nearly double the living area. All of the expensive work was done in 2011 including the boiler, architectural shingle roof, gutters, low maintenance and energy efficient vinyl replacement windows, electrical panel and plumbing throughout. Clean and dry basement also leaves room for further expansion or storage. Backyard includes an oversized patio, flat lawn, and partially fenced area. Great location with close highway access as well as access to shopping. Home is perfect for growing families with further room to expand or down-sizers looking for turnkey one level living.
Location
State MA
County Worcester
Area Webster Square
Zoning RL-7
Direction Stafford Street to Henshaw Street
Rooms
Basement Full, Sump Pump
Primary Bedroom Level First
Kitchen Flooring - Laminate, Dining Area, Countertops - Stone/Granite/Solid, Recessed Lighting
Interior
Interior Features Lighting - Overhead, Vestibule, Closet, Mud Room, Finish - Cement Plaster, Internet Available - DSL
Heating Steam
Cooling Window Unit(s)
Flooring Wood, Tile, Carpet, Laminate, Flooring - Vinyl
Appliance Range, Dishwasher, Disposal, ENERGY STAR Qualified Refrigerator, Range Hood, Electric Water Heater, Utility Connections for Electric Range, Utility Connections for Electric Dryer
Laundry In Basement
Exterior
Exterior Feature Rain Gutters, Stone Wall
Community Features Public Transportation, Shopping, Pool, Park, Laundromat, House of Worship, Private School, Public School
Utilities Available for Electric Range, for Electric Dryer
Roof Type Shingle
Total Parking Spaces 3
Garage No
Building
Lot Description Level
Foundation Stone
Sewer Public Sewer
Water Public
Architectural Style Bungalow
Schools
Elementary Schools Gates Lane
Middle Schools Sullivan Middle
High Schools South High
Others
Senior Community false
Acceptable Financing Contract
Listing Terms Contract
Read Less
Bought with Sophie Kozaczka • Keller Williams Realty Greater Worcester



