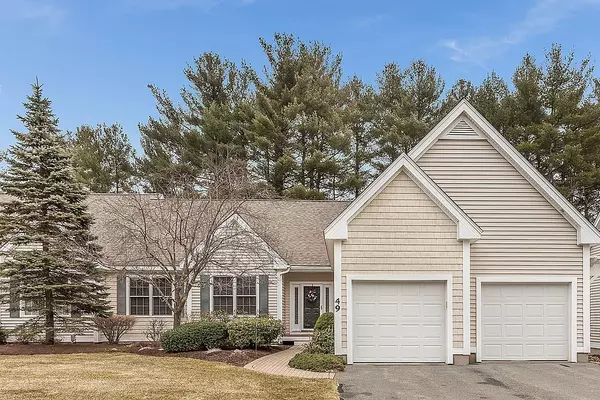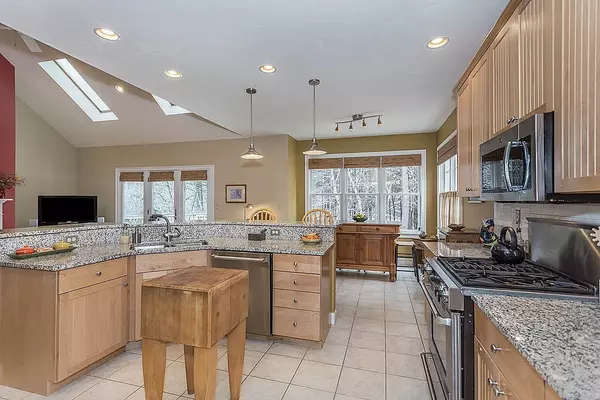For more information regarding the value of a property, please contact us for a free consultation.
49 Stone Ridge Rd #49 Westford, MA 01886
Want to know what your home might be worth? Contact us for a FREE valuation!

Our team is ready to help you sell your home for the highest possible price ASAP
Key Details
Sold Price $570,000
Property Type Condo
Sub Type Condominium
Listing Status Sold
Purchase Type For Sale
Square Footage 1,868 sqft
Price per Sqft $305
MLS Listing ID 72627611
Sold Date 06/05/20
Bedrooms 2
Full Baths 2
HOA Fees $537/mo
HOA Y/N true
Year Built 2001
Annual Tax Amount $7,796
Tax Year 2020
Property Description
Welcome Home ! The Village at Stone Ridge ! Desirable end unit in this sought after 55+ community. This fabulous one level living condo offers open concept living . Beautiful kitchen with a center island , stainless steal appliances , ceramic tile floor and granite counters . WOW , drenched in sunshine , the kitchen overlooks a huge deck with a serene setting plus a pond view. Enjoy never running out of propane as the deck offers a natural gas line for your grilling. Gleaming hardwood floors. Living room with vaulted ceiling and a gas fireplace. King size master bedroom offers a spacious bathroom with stall shower, separate tub and a huge walk in closet. Guest bedroom, plus a home office . Community club house offers many social events , fitness room, game room and kitchen. A rare opportunity to buy into a fantastic quality of life !
Location
State MA
County Middlesex
Zoning RA
Direction Tyngsboro Rd to Stone Ridge
Rooms
Primary Bedroom Level First
Dining Room Flooring - Hardwood
Kitchen Flooring - Stone/Ceramic Tile, Window(s) - Picture, Dining Area, Pantry, Countertops - Stone/Granite/Solid, Kitchen Island, Recessed Lighting, Stainless Steel Appliances
Interior
Interior Features Recessed Lighting, Closet, Home Office, Foyer
Heating Forced Air, Natural Gas
Cooling Central Air
Flooring Tile, Carpet, Hardwood, Flooring - Hardwood
Fireplaces Number 1
Fireplaces Type Living Room
Appliance Range, Dishwasher, Microwave, Refrigerator, Washer, Dryer, Gas Water Heater, Tank Water Heater, Utility Connections for Gas Range, Utility Connections for Gas Dryer
Laundry Main Level, Gas Dryer Hookup, Washer Hookup, First Floor, In Unit
Exterior
Garage Spaces 2.0
Community Features Shopping, Walk/Jog Trails, Stable(s), Golf, Highway Access, House of Worship, Public School, Adult Community
Utilities Available for Gas Range, for Gas Dryer, Washer Hookup
Roof Type Shingle
Total Parking Spaces 4
Garage Yes
Building
Story 1
Sewer Private Sewer
Water Public
Others
Pets Allowed Yes
Senior Community true
Read Less
Bought with Maureen Howe • ERA Key Realty Services



