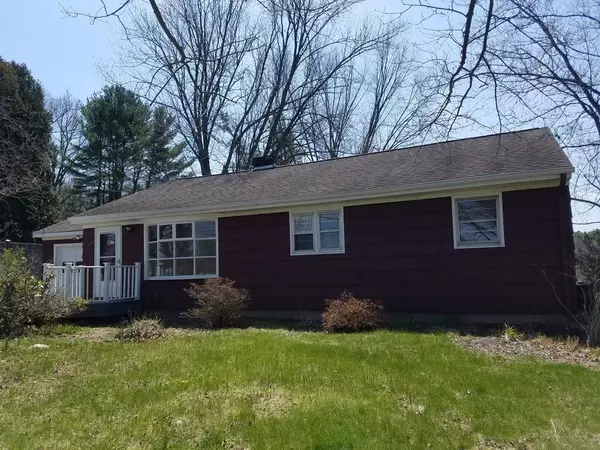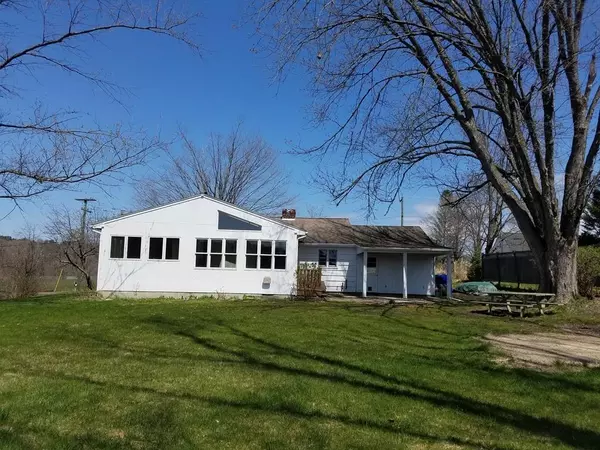For more information regarding the value of a property, please contact us for a free consultation.
135 Mill Ln Amherst, MA 01002
Want to know what your home might be worth? Contact us for a FREE valuation!

Our team is ready to help you sell your home for the highest possible price ASAP
Key Details
Sold Price $340,000
Property Type Single Family Home
Sub Type Single Family Residence
Listing Status Sold
Purchase Type For Sale
Square Footage 1,520 sqft
Price per Sqft $223
MLS Listing ID 72650064
Sold Date 06/05/20
Style Ranch
Bedrooms 3
Full Baths 2
Year Built 1959
Annual Tax Amount $6,415
Tax Year 2020
Lot Size 0.460 Acres
Acres 0.46
Property Description
Stroll down Mill Lane in Amherst and you will find this charming home! Enter the living area with cozy fireplace, an eat in kitchen and then the addition! This large open room overlooks THE VIEW, that gorgeous view overlooking an ever changing meadow with the Holyoke Range beyond. There is a large bedroom which also overlooks the back yard and more view! An updated bath and two additional bedrooms all with gleaming hardwood floors and freshly painted. Central air, and basement with a bath and laundry with set tub. Across the street is the fabulous Groff Park ready for summer fun. This home is ready to move into and enjoy!
Location
State MA
County Hampshire
Zoning RES
Direction Route 116 or Southeast St to Mill Lane
Rooms
Family Room Wood / Coal / Pellet Stove, Flooring - Wood
Basement Full, Bulkhead
Primary Bedroom Level First
Kitchen Flooring - Vinyl
Interior
Heating Forced Air, Oil
Cooling Central Air
Flooring Wood, Tile, Vinyl
Fireplaces Number 1
Fireplaces Type Living Room
Appliance Range, Dishwasher, Refrigerator, Oil Water Heater, Utility Connections for Electric Range, Utility Connections for Electric Dryer
Laundry In Basement, Washer Hookup
Exterior
Garage Spaces 1.0
Community Features Public Transportation, Park, Conservation Area, University
Utilities Available for Electric Range, for Electric Dryer, Washer Hookup
View Y/N Yes
View Scenic View(s)
Roof Type Shingle
Total Parking Spaces 4
Garage Yes
Building
Foundation Block
Sewer Public Sewer
Water Public
Architectural Style Ranch
Schools
Middle Schools Arms
High Schools Arhs
Others
Senior Community false
Read Less
Bought with The Hamel Team • Jones Group REALTORS®



