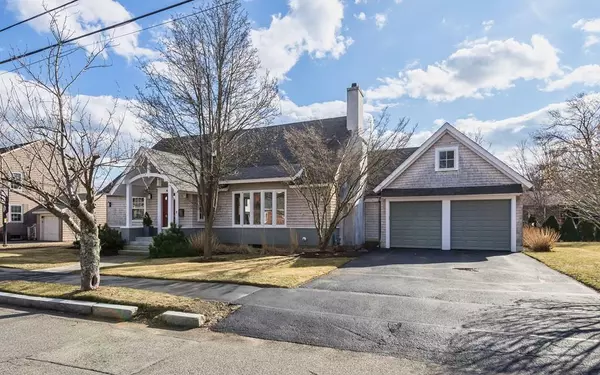For more information regarding the value of a property, please contact us for a free consultation.
44 Dale Street Swampscott, MA 01907
Want to know what your home might be worth? Contact us for a FREE valuation!

Our team is ready to help you sell your home for the highest possible price ASAP
Key Details
Sold Price $795,000
Property Type Single Family Home
Sub Type Single Family Residence
Listing Status Sold
Purchase Type For Sale
Square Footage 2,761 sqft
Price per Sqft $287
MLS Listing ID 72628945
Sold Date 06/08/20
Style Cape
Bedrooms 4
Full Baths 2
Half Baths 1
HOA Y/N false
Year Built 1950
Annual Tax Amount $10,153
Tax Year 2020
Property Description
This impeccable custom-built home offers 2,700+ square feet of flexible living space that can be easily adjusted to a variety of lifestyle preferences. Open floor plan flows seamlessly from the oversized living room with fireplace, to the family room with double built-ins and the dining room that overlooks the manicured backyard. Enjoy the luxury of direct access from the two car attached garage during New England winters and al fresco dining on the low maintenance deck in the summer. The library/office has beautiful natural woodwork and built-ins plus a closet and the master bedroom is en suite with generous closet space. Upstairs there are three more bedrooms and a spacious, beautifully-renovated bathroom. There is wonderful expansion potential from above the garage to one of the bedrooms. Other features include new kitchen appliances, crown molding, chair rail detail and gleaming hardwood floors. High efficiency furnace, 200 amp electrical service and low maintenance exterior trim
Location
State MA
County Essex
Zoning res
Direction Humphrey Street to Dale Street
Rooms
Family Room Ceiling Fan(s), Closet/Cabinets - Custom Built, Flooring - Hardwood, Cable Hookup, Chair Rail, Crown Molding
Basement Full, Bulkhead, Sump Pump, Unfinished
Primary Bedroom Level First
Dining Room Flooring - Stone/Ceramic Tile, Deck - Exterior, Exterior Access
Kitchen Ceiling Fan(s), Flooring - Hardwood, Pantry, Countertops - Upgraded, Breakfast Bar / Nook, Cabinets - Upgraded, Open Floorplan, Remodeled
Interior
Interior Features Closet/Cabinets - Custom Built, Library
Heating Baseboard, Natural Gas
Cooling Window Unit(s)
Flooring Tile, Hardwood, Flooring - Hardwood
Fireplaces Number 1
Fireplaces Type Living Room
Appliance Range, Dishwasher, Disposal, Microwave, Refrigerator, Freezer, Washer, Dryer
Laundry In Basement
Exterior
Exterior Feature Sprinkler System
Garage Spaces 2.0
Fence Fenced/Enclosed
Community Features Public Transportation, Shopping, Public School
Waterfront Description Beach Front, 1/2 to 1 Mile To Beach
Roof Type Shingle
Total Parking Spaces 2
Garage Yes
Building
Lot Description Level
Foundation Concrete Perimeter
Sewer Public Sewer
Water Public
Read Less
Bought with Elizabeth Walters • Coldwell Banker Residential Brokerage - Marblehead



