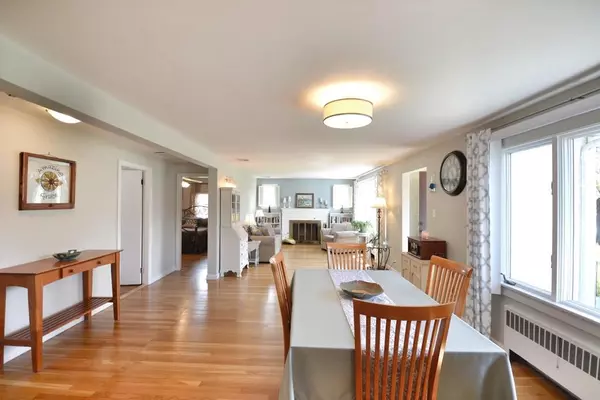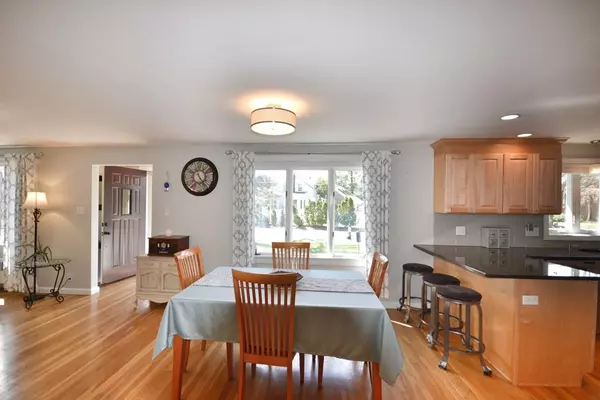For more information regarding the value of a property, please contact us for a free consultation.
2 Edward Avenue Lynnfield, MA 01940
Want to know what your home might be worth? Contact us for a FREE valuation!

Our team is ready to help you sell your home for the highest possible price ASAP
Key Details
Sold Price $675,000
Property Type Single Family Home
Sub Type Single Family Residence
Listing Status Sold
Purchase Type For Sale
Square Footage 2,002 sqft
Price per Sqft $337
MLS Listing ID 72644700
Sold Date 06/09/20
Style Contemporary, Ranch
Bedrooms 3
Full Baths 2
HOA Y/N false
Year Built 1950
Annual Tax Amount $6,922
Tax Year 2020
Lot Size 10,454 Sqft
Acres 0.24
Property Description
WOW - so many updates! This 3+ BR 2 BA contemporary was extensively renovated in last 5 years. Wonderful open floor plan with hardwood throughout. Amazing flow starting as you enter the brand new entryway to the foyer, continuing into the completely remodeled kitchen, then beyond to the dining area, then finally the generous living room with wood-burning brick fireplace as it's focal point. 3 BRs including first floor master, full BA, and a lovely family room round out the main level. Walls taken down, hardwood extended, kitchen re-imagined, recessed lighting added, all to give you an amazing living experience. Upstairs you have two more large rooms and a 3/4 BA (could easily be a master suite). Lovely patio area and fenced side and back yard for a wonderful outdoor experience. Other updates include new high efficiency gas furnace (converted from oil), new HW heater, 200A electric, central A/C, and BRAND NEW ROOF (January 2020). Wonderful neighborhood setting and commuter-friendly!
Location
State MA
County Essex
Zoning RB
Direction Main Street to 2 Edward Avenue
Rooms
Family Room Flooring - Wall to Wall Carpet
Basement Full, Interior Entry, Bulkhead, Concrete, Unfinished
Primary Bedroom Level First
Dining Room Flooring - Hardwood, Open Floorplan
Kitchen Flooring - Hardwood, Pantry, Countertops - Stone/Granite/Solid, Countertops - Upgraded, Cabinets - Upgraded, Open Floorplan, Recessed Lighting, Remodeled, Stainless Steel Appliances, Gas Stove
Interior
Interior Features Closet, Mud Room, Bonus Room, Office, High Speed Internet
Heating Baseboard, Natural Gas
Cooling Central Air
Flooring Tile, Carpet, Hardwood, Flooring - Stone/Ceramic Tile, Flooring - Wall to Wall Carpet
Fireplaces Number 1
Appliance Range, Dishwasher, Microwave, Refrigerator, Washer, Dryer, Range Hood, Range - ENERGY STAR, Oven - ENERGY STAR, Gas Water Heater, Utility Connections for Gas Range, Utility Connections for Gas Oven, Utility Connections for Electric Dryer
Laundry In Basement, Washer Hookup
Exterior
Exterior Feature Storage
Fence Fenced
Community Features Public Transportation, Shopping, Park, Walk/Jog Trails, Golf, Bike Path, Conservation Area, Highway Access, House of Worship, Public School, Sidewalks
Utilities Available for Gas Range, for Gas Oven, for Electric Dryer, Washer Hookup
Roof Type Shingle
Total Parking Spaces 6
Garage No
Building
Lot Description Corner Lot, Level
Foundation Concrete Perimeter
Sewer Private Sewer
Water Public
Architectural Style Contemporary, Ranch
Schools
Elementary Schools Summer St
Middle Schools Lynnfield
High Schools Lynnfield
Others
Senior Community false
Read Less
Bought with Cassidy Real Estate Partners • Keller Williams Realty



