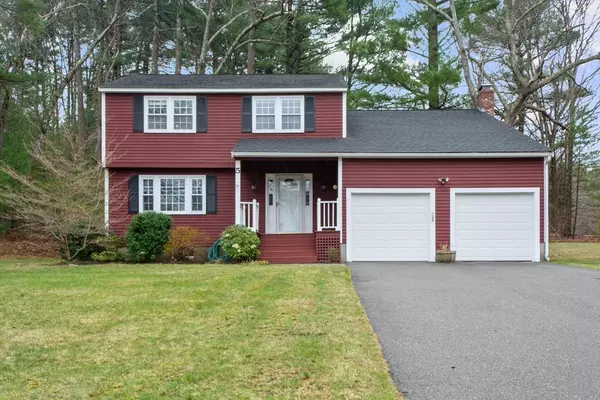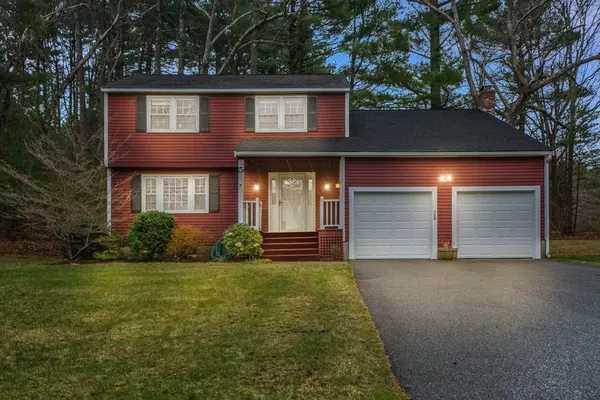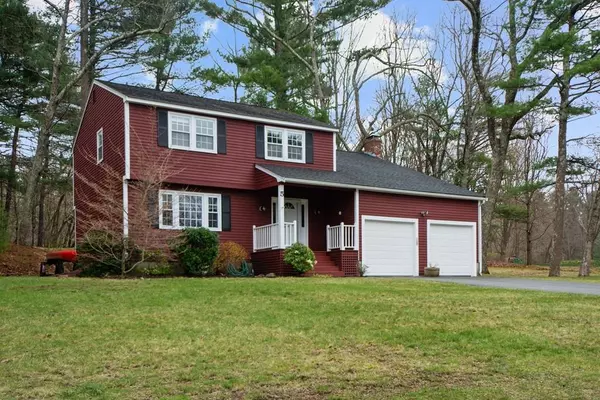For more information regarding the value of a property, please contact us for a free consultation.
5 Banbury Dr Westford, MA 01886
Want to know what your home might be worth? Contact us for a FREE valuation!

Our team is ready to help you sell your home for the highest possible price ASAP
Key Details
Sold Price $589,900
Property Type Single Family Home
Sub Type Single Family Residence
Listing Status Sold
Purchase Type For Sale
Square Footage 2,395 sqft
Price per Sqft $246
MLS Listing ID 72646226
Sold Date 06/08/20
Style Garrison
Bedrooms 4
Full Baths 2
Half Baths 1
Year Built 1973
Annual Tax Amount $8,310
Tax Year 2020
Lot Size 0.930 Acres
Acres 0.93
Property Description
WESTFORD home under 600K!!! Move in ready home. Exciting opportunity to own this home in a top ranked school system! Pride of ownership exudes throughout this charming home. Great open concept floor plan including updated kitchen with granite countertops and maple cabinets. This kitchen opens to a wonderful dining area and living room complete with hardwood flooring. Completing the first floor is also a second den area and half bath with laundry. New carpets and newly painted throughout! Home also features a whole house fan and a master bath with ensuite. The partially finished basement features great bonus space for entertaining! This home is not to be missed. Hurry! With low inventory this could be the one! Matterport tour attached and virtual walk through available at: http://www.youtube.com/watch?v=6hTovBb2ZBE
Location
State MA
County Middlesex
Zoning RA
Direction 225 to Banbury Drive
Rooms
Basement Partially Finished
Primary Bedroom Level Second
Interior
Interior Features Recessed Lighting, Bonus Room, Den
Heating Baseboard, Natural Gas
Cooling Window Unit(s), Whole House Fan
Flooring Wood, Tile, Carpet, Flooring - Wall to Wall Carpet
Fireplaces Number 1
Appliance Range, Dishwasher, Microwave, Refrigerator, Washer, Dryer, Gas Water Heater, Utility Connections for Gas Range
Laundry First Floor
Exterior
Exterior Feature Rain Gutters
Garage Spaces 2.0
Community Features Shopping, Walk/Jog Trails, Golf, Medical Facility, Conservation Area, Public School
Utilities Available for Gas Range
Roof Type Shingle
Total Parking Spaces 6
Garage Yes
Building
Lot Description Wooded, Cleared, Gentle Sloping
Foundation Concrete Perimeter
Sewer Private Sewer
Water Private
Architectural Style Garrison
Schools
Middle Schools Blanchard
High Schools Westford Academ
Others
Senior Community false
Read Less
Bought with The Rogers / Melo Team • LAER Realty Partners



