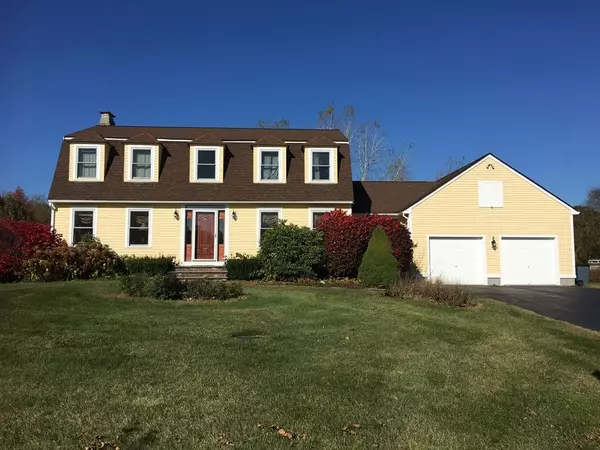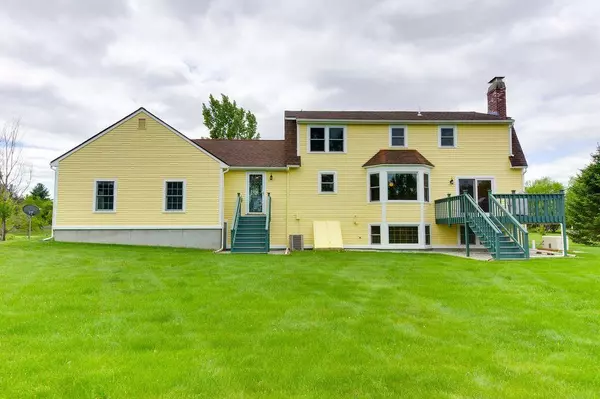For more information regarding the value of a property, please contact us for a free consultation.
21 Almeria Cir Westford, MA 01886
Want to know what your home might be worth? Contact us for a FREE valuation!

Our team is ready to help you sell your home for the highest possible price ASAP
Key Details
Sold Price $637,000
Property Type Single Family Home
Sub Type Single Family Residence
Listing Status Sold
Purchase Type For Sale
Square Footage 2,350 sqft
Price per Sqft $271
MLS Listing ID 72634907
Sold Date 06/09/20
Style Colonial, Gambrel /Dutch
Bedrooms 3
Full Baths 2
Half Baths 1
Year Built 1992
Annual Tax Amount $10,521
Tax Year 2020
Lot Size 3.610 Acres
Acres 3.61
Property Description
Walk Through Video Available! Rare opportunity to own a home in sought after Westford Neighborhood. Ranked #1 MA school district by Niche in 2020! Set back from the street with a 3.61 acres lot, this gorgeous property offers privacy, beautiful view and lots of off-street parking. NEWLY remodeled 2nd fl bathroom features customized luxury two-person shower, marble tiles and granite double sinks . Open concept first floor with 2-story foyer, sunny and bright living room, family room open to kitchen with eat-in area. Granite kitchen countertop, BOSCH and LG stainless steel appliances & walk in pantry. Mudroom with its own entrance is perfect for New England weather! Hardwood flooring for both levels. New A/C with whole-house humidifier. Lower level with a door to the backyard has additional 1200 sqt to be finished. 14kw whole-house standby generator. Easy access to Rt-3 and I-495. Flexible 1st floor layout easily allows for a 4th bedroom (4 BR Title 5 septic) as needed.
Location
State MA
County Middlesex
Zoning RA
Direction Plain Rd to Almeria Cir
Rooms
Family Room Flooring - Hardwood, Balcony / Deck, French Doors, Open Floorplan
Basement Full, Walk-Out Access, Sump Pump, Concrete, Unfinished
Dining Room Flooring - Hardwood, Open Floorplan
Kitchen Flooring - Hardwood, Window(s) - Bay/Bow/Box, Dining Area, Pantry, Countertops - Stone/Granite/Solid, Countertops - Upgraded
Interior
Interior Features Closet, Mud Room, Foyer
Heating Forced Air, Natural Gas
Cooling Central Air
Flooring Hardwood, Flooring - Stone/Ceramic Tile, Flooring - Hardwood
Fireplaces Number 1
Fireplaces Type Family Room
Appliance Range, Dishwasher, Microwave, Refrigerator, Washer, Dryer, ENERGY STAR Qualified Refrigerator, ENERGY STAR Qualified Dishwasher, ENERGY STAR Qualified Washer, Gas Water Heater, Utility Connections for Gas Range, Utility Connections for Gas Oven, Utility Connections for Gas Dryer
Exterior
Exterior Feature Sprinkler System
Garage Spaces 2.0
Community Features Walk/Jog Trails, Golf, Conservation Area
Utilities Available for Gas Range, for Gas Oven, for Gas Dryer, Generator Connection
Waterfront Description Beach Front, 1 to 2 Mile To Beach, Beach Ownership(Public)
View Y/N Yes
View Scenic View(s)
Roof Type Shingle
Total Parking Spaces 8
Garage Yes
Building
Lot Description Level
Foundation Concrete Perimeter
Sewer Private Sewer
Water Public
Architectural Style Colonial, Gambrel /Dutch
Schools
Elementary Schools Nab/Abbot
Middle Schools Stony Brook
High Schools Westfordacadamy
Read Less
Bought with Karen Hudson • Keller Williams Realty-Merrimack



