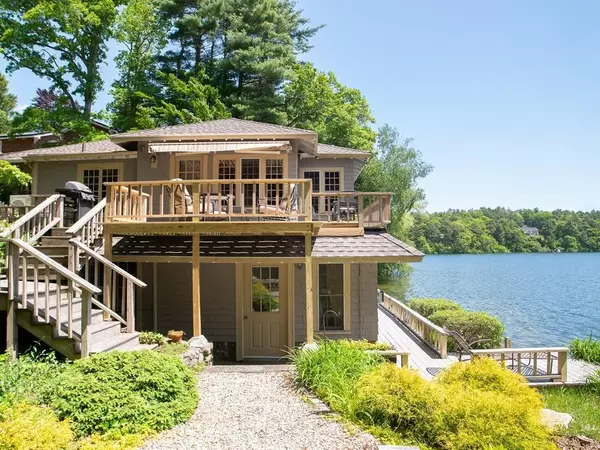For more information regarding the value of a property, please contact us for a free consultation.
102 Tower Hill Farm Rd Plymouth, MA 02360
Want to know what your home might be worth? Contact us for a FREE valuation!

Our team is ready to help you sell your home for the highest possible price ASAP
Key Details
Sold Price $857,500
Property Type Single Family Home
Sub Type Single Family Residence
Listing Status Sold
Purchase Type For Sale
Square Footage 1,925 sqft
Price per Sqft $445
Subdivision Waterfront
MLS Listing ID 72642016
Sold Date 05/21/20
Style Ranch, Craftsman
Bedrooms 4
Full Baths 3
Half Baths 1
Year Built 1940
Annual Tax Amount $9,643
Tax Year 2020
Lot Size 1.520 Acres
Acres 1.52
Property Description
Rare find "On Golden Pond" Waterfront 1.5 acre property located on serene Little Long Pond with unparalleled water views. Enjoy the Southern exposure from the three decks on 2 levels. This one of a kind property has approximately 235 ft of water frontage and is set privately on the pond w/ covered boat slip & 2 docks. The main house was once the boat / ice house of the former Steinway estate. The Great room has a brick fireplace, walls of glass to maximize views & natural light as well as custom wooden ceilings, dining room off of the light & bright kitchen, 1st floor master w/ private bath, Study w/ closet & side deck could be used as a bedroom & 1/2 bath completes the 1st fl. The Water's edge walk out level has wrap around decks, 2 guest bdrms, den, office as well as full bath & laundry. Separate Artist Loft / Guest quarters w garage / workshop. Enjoy kayaking, boating (electric motor), swimming & fishing, 12 ft boat w/motor included. Roof (2 yrs), Approx. 5 mins to Exit 3.
Location
State MA
County Plymouth
Area Little Long Pond
Zoning RR
Direction Long Pond Rd. to Independence to Tower Hill Farm Rd which is 1st left (Dirt Rd) off Independence.
Rooms
Basement Full, Finished, Walk-Out Access, Interior Entry
Primary Bedroom Level Main
Dining Room Flooring - Wood, Window(s) - Picture
Kitchen Flooring - Stone/Ceramic Tile, Pantry
Interior
Interior Features Open Floorplan, Bathroom - Full, Ceiling - Cathedral, Closet/Cabinets - Custom Built, Study, Office
Heating Forced Air, Propane, Fireplace
Cooling Dual, Other
Flooring Wood, Tile, Hardwood, Flooring - Hardwood, Flooring - Wood
Fireplaces Number 2
Fireplaces Type Living Room
Appliance Range, Dishwasher, Refrigerator, Washer, Dryer, Propane Water Heater, Utility Connections for Gas Range
Laundry Dryer Hookup - Dual, Washer Hookup
Exterior
Exterior Feature Balcony, Storage, Stone Wall, Other
Garage Spaces 2.0
Community Features Shopping, Park, Walk/Jog Trails, Stable(s), Golf, Conservation Area, Highway Access, Other
Utilities Available for Gas Range, Washer Hookup
Waterfront Description Waterfront, Beach Front, Pond, Frontage, Access, Direct Access, Private, Lake/Pond, Direct Access, Frontage, 0 to 1/10 Mile To Beach, Beach Ownership(Private)
View Y/N Yes
View Scenic View(s)
Roof Type Shingle
Total Parking Spaces 9
Garage Yes
Building
Lot Description Wooded, Easements
Foundation Concrete Perimeter, Block
Sewer Inspection Required for Sale, Private Sewer
Water Private
Others
Senior Community false
Read Less
Bought with Non Member • Non Member Office



