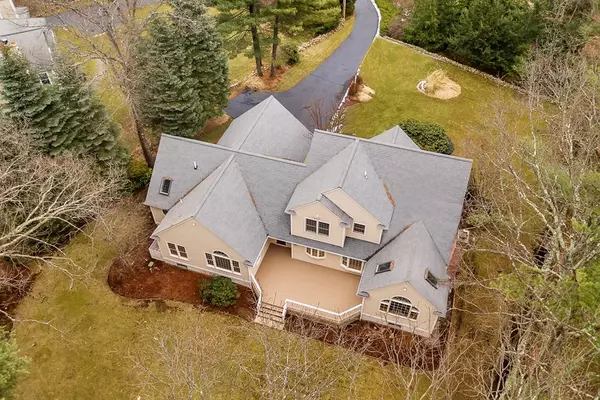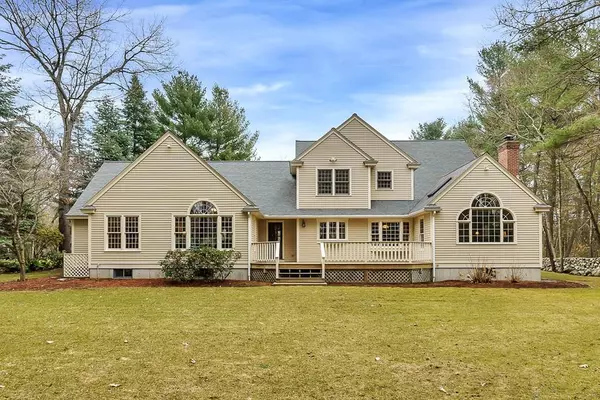For more information regarding the value of a property, please contact us for a free consultation.
13 South Chelmsford Road Westford, MA 01886
Want to know what your home might be worth? Contact us for a FREE valuation!

Our team is ready to help you sell your home for the highest possible price ASAP
Key Details
Sold Price $802,000
Property Type Single Family Home
Sub Type Single Family Residence
Listing Status Sold
Purchase Type For Sale
Square Footage 3,071 sqft
Price per Sqft $261
Subdivision Rotating Paperclip For Improvements, Floor Plans, Plot Plan & Sellers Disclosure
MLS Listing ID 72630086
Sold Date 05/22/20
Style Colonial
Bedrooms 4
Full Baths 2
Half Baths 1
HOA Y/N false
Year Built 1996
Annual Tax Amount $10,590
Tax Year 2019
Lot Size 3.090 Acres
Acres 3.09
Property Description
Custom home on a SOUTH WESTFORD private cul-de-sac, short walk to restaurants, stores, gyms & healthcare! Idyllic setting w/ New England stone walls & prof landscape. 2-story foyer w/ turned staircase leads to open floor plan b/w ample FR & tastefully renovated kitchen. Architectural window, 2 skylights, cathedral ceiling & wood-burning FP create FR ambiance. White kitchen cabinets, granite counters, under-cabinet lighting, large pantry & new light fixtures. Master suite features bonus rm for office, exercise, nursery or hobby + 2-room bath w/ new marble counters, whirlpool & shower + WIC w/ door to laundry rm! Abundant storage in WICs in 2 of 3 other BRs, 2nd-floor attic + 1900 sqft in LL. Private & level backyard w/ wooded border for relaxing, sports or potential pool (front yard septic). Westford ranked #11 on Money Magazine's national list of “2013 Best Places to Live.” Niche ranked Westford schools #1 of the 2020 Best School Districts in MA! OFFERS DUE TUESDAY 3/17 @ 4:00
Location
State MA
County Middlesex
Zoning RA
Direction Littleton Road (Route 110) to South Chelmsford Road; see 3 mailboxes on right side of road
Rooms
Family Room Skylight, Cathedral Ceiling(s), Ceiling Fan(s), Flooring - Wood, Window(s) - Picture, Open Floorplan
Basement Full, Interior Entry, Garage Access
Primary Bedroom Level First
Dining Room Flooring - Wood, French Doors, Chair Rail, Crown Molding
Kitchen Flooring - Wood, Window(s) - Bay/Bow/Box, Dining Area, Pantry, Countertops - Stone/Granite/Solid, Kitchen Island, Cabinets - Upgraded, Open Floorplan, Remodeled
Interior
Interior Features Closet, Mud Room, Foyer
Heating Forced Air, Natural Gas
Cooling Central Air
Flooring Flooring - Wall to Wall Carpet, Flooring - Wood
Fireplaces Number 1
Fireplaces Type Family Room
Appliance Oven, Dishwasher, Microwave, Countertop Range, Refrigerator, Washer, Dryer, Water Softener, Gas Water Heater, Utility Connections for Gas Range
Laundry Flooring - Stone/Ceramic Tile, First Floor
Exterior
Exterior Feature Professional Landscaping, Sprinkler System
Garage Spaces 2.0
Community Features Shopping, Tennis Court(s), Medical Facility, Bike Path, Highway Access, Public School, Other
Utilities Available for Gas Range
Roof Type Shingle
Total Parking Spaces 6
Garage Yes
Building
Lot Description Wooded, Level
Foundation Concrete Perimeter
Sewer Private Sewer
Water Private
Architectural Style Colonial
Schools
Elementary Schools Robnson, Crsfli
Middle Schools Blanchard Ms
High Schools Westfrd Academy
Read Less
Bought with Knox Real Estate Group • William Raveis R.E. & Home Services



