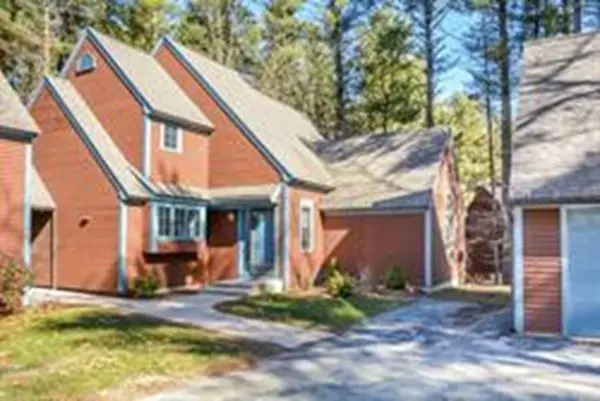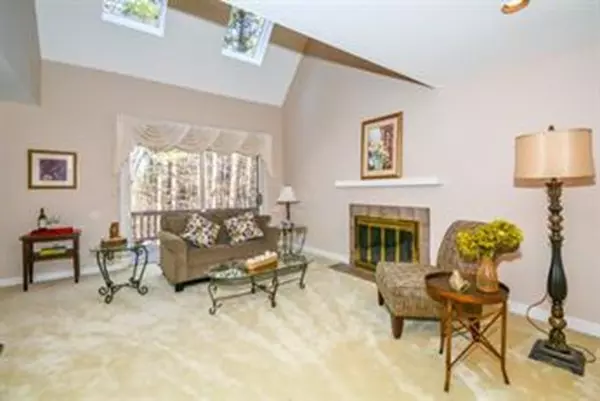For more information regarding the value of a property, please contact us for a free consultation.
21 Woodridge Ln #21 Westford, MA 01886
Want to know what your home might be worth? Contact us for a FREE valuation!

Our team is ready to help you sell your home for the highest possible price ASAP
Key Details
Sold Price $370,000
Property Type Condo
Sub Type Condominium
Listing Status Sold
Purchase Type For Sale
Square Footage 2,786 sqft
Price per Sqft $132
MLS Listing ID 72617692
Sold Date 05/22/20
Bedrooms 3
Full Baths 3
Half Baths 1
HOA Fees $542
HOA Y/N true
Year Built 1983
Annual Tax Amount $7,853
Tax Year 2020
Property Description
WOW!!! 50K Under assessed value...BLANCHARD FARMS - Vacant and easy to show. Don't miss your chance to own this spacious 3 level end unit townhouse. Ready, Set, Move right in! Fall in love w/the extended wrap around deck which boast 3 sliders for easy access & recessed lighting throughout. Enjoy the cozy 2nd floor L shaped loft w/built in book case for a sitting, reading, study, office or play area..the possibilities are endless, you decide!!! 1st floor Master Bedroom w/ his/her closets and a recently remodeled master bath. Spacious 2nd floor bedroom suite leaves you w/many options for family or guests. Finished walk out basement great for entertaining, dual heating pump (heat & A/C), oil heat, 80 gallon water heater 2013, security system. Must see HEATED garage w/wall cabinets for storage. Addt'l garage attic storage accessed by pull down stairs. Unit wired for generator. HOA includes private setting, pool, tennis court & clubhouse.
Location
State MA
County Middlesex
Area Graniteville
Zoning Res
Direction Exit 32 off Rt 495-Boston Road, left onto Main St, right onto Graniteville, right onto Blanchard Ln.
Rooms
Family Room Closet, Flooring - Wall to Wall Carpet, Cable Hookup, Recessed Lighting
Primary Bedroom Level First
Dining Room Flooring - Wall to Wall Carpet, Deck - Exterior, Slider
Kitchen Flooring - Stone/Ceramic Tile, Recessed Lighting, Stainless Steel Appliances
Interior
Interior Features Bathroom - Half, Bathroom, Loft
Heating Central, Heat Pump, Oil, Electric
Cooling Central Air
Flooring Wood, Tile, Carpet, Flooring - Stone/Ceramic Tile, Flooring - Wall to Wall Carpet
Fireplaces Number 1
Fireplaces Type Living Room
Appliance Range, Dishwasher, Microwave, Refrigerator, Washer, Dryer, Oil Water Heater, Electric Water Heater, Utility Connections for Electric Range, Utility Connections for Electric Oven, Utility Connections for Electric Dryer
Laundry Electric Dryer Hookup, First Floor, In Unit, Washer Hookup
Exterior
Exterior Feature Professional Landscaping
Garage Spaces 1.0
Pool Association
Community Features Shopping, Pool, Tennis Court(s), Walk/Jog Trails, Highway Access, Public School
Utilities Available for Electric Range, for Electric Oven, for Electric Dryer, Washer Hookup
Roof Type Shingle
Total Parking Spaces 2
Garage Yes
Building
Story 3
Sewer Private Sewer
Water Public
Schools
Elementary Schools Nabnasset/Abbot
Middle Schools Stonybrook
High Schools Westfordacademy
Read Less
Bought with Reliable Results Team • Coldwell Banker Residential Brokerage - Chelmsford



