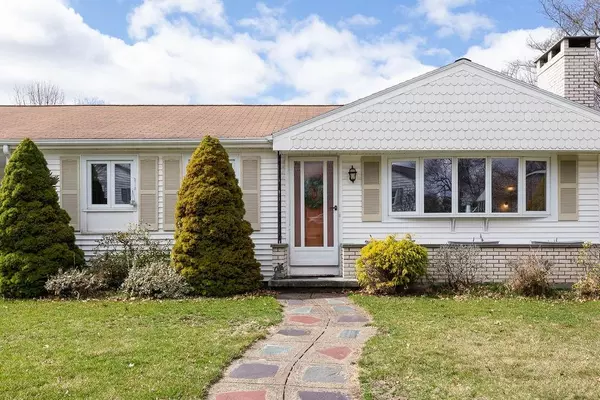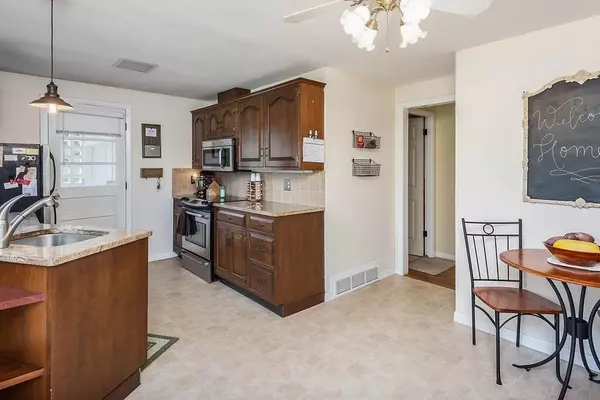For more information regarding the value of a property, please contact us for a free consultation.
85 Meadowcrest Drive Cumberland, RI 02864
Want to know what your home might be worth? Contact us for a FREE valuation!

Our team is ready to help you sell your home for the highest possible price ASAP
Key Details
Sold Price $296,000
Property Type Single Family Home
Sub Type Single Family Residence
Listing Status Sold
Purchase Type For Sale
Square Footage 1,539 sqft
Price per Sqft $192
MLS Listing ID 72639656
Sold Date 05/22/20
Style Ranch
Bedrooms 3
Full Baths 1
HOA Y/N false
Year Built 1962
Annual Tax Amount $3,892
Tax Year 2020
Lot Size 10,454 Sqft
Acres 0.24
Property Description
Move right into this charming ranch in desirable neighborhood setting. Tastefully updated and in great condition, this loving home welcomes you! Plenty of updates including: hardwood floors have been uncovered to reveal their true beauty, walls have been freshly painted, electrical service has been upgraded and town sewer is connected! Three bedrooms (sellers are currently using one bedroom as a dining room), 1 full bath, spacious living room and a finished lower level offer plenty of living space and flexible options. Gather with your friends at the bar in the lower level, enjoy the private, level yard and explore this great neighborhood location, perfect for walking or social gatherings. *Please note showing instructions*
Location
State RI
County Providence
Zoning res
Direction Rt. 114 to Pollett Street to Meadowcrest or Mendon Rd to Dorr St to Meadowcrest
Rooms
Basement Full, Partially Finished, Walk-Out Access
Primary Bedroom Level First
Kitchen Flooring - Vinyl, Countertops - Stone/Granite/Solid
Interior
Interior Features Bonus Room
Heating Forced Air, Natural Gas
Cooling Central Air
Flooring Vinyl, Hardwood
Fireplaces Number 1
Fireplaces Type Living Room
Appliance Range, Dishwasher, Microwave, Refrigerator, Washer, Dryer, Tank Water Heater, Utility Connections for Electric Range
Laundry In Basement
Exterior
Garage Spaces 1.0
Utilities Available for Electric Range
Roof Type Shingle
Total Parking Spaces 4
Garage Yes
Building
Lot Description Level
Foundation Concrete Perimeter
Sewer Public Sewer
Water Public
Architectural Style Ranch
Others
Senior Community false
Read Less
Bought with George Stansfield • RE/MAX Town & Country



