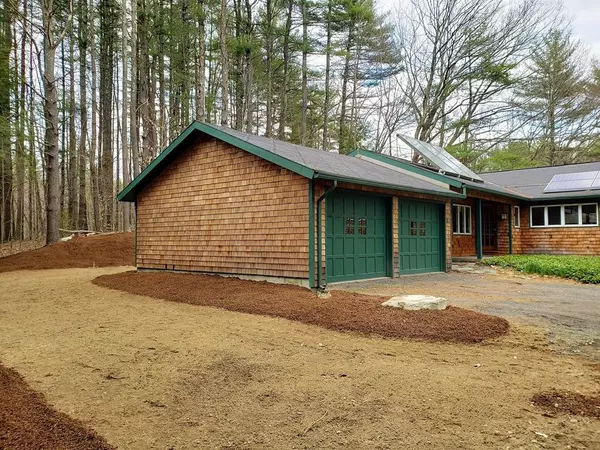For more information regarding the value of a property, please contact us for a free consultation.
253 Shutesbury Rd Leverett, MA 01054
Want to know what your home might be worth? Contact us for a FREE valuation!

Our team is ready to help you sell your home for the highest possible price ASAP
Key Details
Sold Price $467,527
Property Type Single Family Home
Sub Type Single Family Residence
Listing Status Sold
Purchase Type For Sale
Square Footage 2,451 sqft
Price per Sqft $190
MLS Listing ID 72606437
Sold Date 05/26/20
Style Contemporary, Ranch, Craftsman
Bedrooms 3
Full Baths 3
HOA Y/N false
Year Built 1970
Annual Tax Amount $6,150
Tax Year 2019
Lot Size 6.820 Acres
Acres 6.82
Property Description
Special custom touches and charm are everywhere in this serene Asian/Craftsman influenced property. Set up on a slight knoll on 6+ acres with 1270+ feet of frontage, this private 3 bedroom 3 bath home is peaceful yet convenient to everything. Open concept kitchen features custom fir cabinetry, fire slate counters, a large island, and pantry. Warm up by the double sided fieldstone fireplace that anchors the kitchen, dining and living rooms. Expansive windows gaze out on a beautiful scenic view of the Roaring Brook. Living room has large custom bookshelves, french doors, and access to the large screen porch and Brazilian Walnut deck. Two bedrooms on main level with ample storage, including a master with en suite. Spectacular sunny finished lower level has a family/media room, office, bedroom & bath plus walk-out access to the brook. PV & hot water solar panels, 2 car attached garage with breezeway, private pond, and brand new 4 bedroom septic system just installed. Move-in ready!
Location
State MA
County Franklin
Zoning R
Direction Cushman Road to Shutesbury Rd. House on Right. Bear left at driveway fork.
Rooms
Family Room Bathroom - Full, Closet, Flooring - Wall to Wall Carpet, Window(s) - Picture, Exterior Access, Recessed Lighting, Remodeled, Closet - Double
Basement Full, Finished, Partially Finished, Walk-Out Access, Interior Entry, Concrete
Primary Bedroom Level Main
Dining Room Flooring - Hardwood, Window(s) - Picture, Open Floorplan
Kitchen Bathroom - Full, Closet/Cabinets - Custom Built, Flooring - Stone/Ceramic Tile, Pantry, Countertops - Stone/Granite/Solid, Kitchen Island, Breakfast Bar / Nook, Cabinets - Upgraded, Exterior Access, Open Floorplan, Recessed Lighting, Remodeled, Stainless Steel Appliances, Gas Stove, Lighting - Sconce, Lighting - Pendant, Lighting - Overhead, Breezeway
Interior
Interior Features Closet, Recessed Lighting, Home Office, High Speed Internet
Heating Central, Forced Air, Baseboard, Propane, Active Solar
Cooling None
Flooring Wood, Tile, Carpet, Stone / Slate, Flooring - Wall to Wall Carpet
Fireplaces Number 2
Fireplaces Type Dining Room, Living Room
Appliance Oven, Dishwasher, Microwave, Countertop Range, Refrigerator, Washer, Dryer, Range Hood, Propane Water Heater, Solar Hot Water, Tank Water Heater, Utility Connections for Gas Range, Utility Connections for Electric Oven, Utility Connections for Gas Dryer
Laundry Gas Dryer Hookup, Washer Hookup, In Basement
Exterior
Exterior Feature Rain Gutters
Garage Spaces 2.0
Community Features Shopping, Walk/Jog Trails, Conservation Area, Public School, University
Utilities Available for Gas Range, for Electric Oven, for Gas Dryer, Washer Hookup
Waterfront Description Stream
View Y/N Yes
View Scenic View(s)
Roof Type Shingle
Total Parking Spaces 6
Garage Yes
Building
Lot Description Wooded, Easements, Gentle Sloping, Level, Steep Slope
Foundation Concrete Perimeter
Sewer Private Sewer
Water Private
Architectural Style Contemporary, Ranch, Craftsman
Schools
Elementary Schools Leverett Elem
Middle Schools Amherst Jr Hs
High Schools Amherst Reg Hs
Others
Senior Community false
Read Less
Bought with Stiles & Dunn • Jones Group REALTORS®



