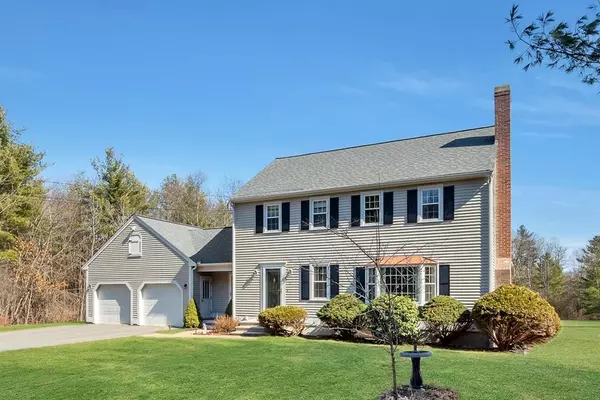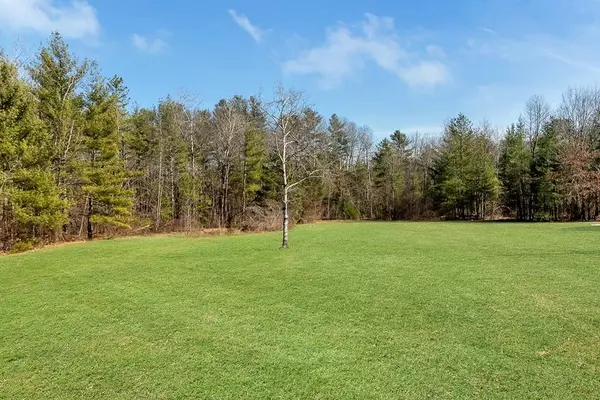For more information regarding the value of a property, please contact us for a free consultation.
11 Old Tadmuck Rd Westford, MA 01886
Want to know what your home might be worth? Contact us for a FREE valuation!

Our team is ready to help you sell your home for the highest possible price ASAP
Key Details
Sold Price $575,000
Property Type Single Family Home
Sub Type Single Family Residence
Listing Status Sold
Purchase Type For Sale
Square Footage 2,600 sqft
Price per Sqft $221
MLS Listing ID 72632075
Sold Date 05/27/20
Style Colonial, Garrison
Bedrooms 3
Full Baths 2
Year Built 1992
Annual Tax Amount $9,180
Tax Year 2020
Lot Size 2.810 Acres
Acres 2.81
Property Description
UPDATE: OFFERS ARE KINDLY REQUESTED BY 5PM ON SUNDAY AT 5PM. Tucked away on a dead end street, this gorgeous & meticulous home is a hidden gem! New owners can reap the benefit of pride of ownership & constant updating (furnace, central a/c, roof, windows, kitchen, baths, carpets, hardwood floors, septic system – all in the last 5 years!). Even a 2 car garage addition w/convenient mudroom & spacious laundry room and sceened porch overlooking rolling lawn, pool, and firepit. With 2600 sq ft, great floor plan, 3 large bedrooms, finished walk-out lower level, wonderful closet space (inc master walk-in), walkup attic & walkup storage over garage - there is SO MUCH SPACE! Beautiful, level 2.8 acre lot ( with 5 BEDROOM septic in front yard) allows for easy expansion. Need an in-law? This move-in ready home is a must see! Open House on Sunday or call to request a private showing. Come see what this beautiful home and desirable Westford have to offer!
Location
State MA
County Middlesex
Zoning RA
Direction Littleton Rd to Tadmuck Rd, 2nd right onto Old Tadmuck Rd.
Rooms
Family Room Closet, Flooring - Wall to Wall Carpet, Recessed Lighting
Basement Full, Partially Finished, Walk-Out Access, Interior Entry
Primary Bedroom Level Second
Dining Room Flooring - Laminate, Window(s) - Bay/Bow/Box, Chair Rail
Kitchen Flooring - Hardwood, Window(s) - Bay/Bow/Box, Pantry, Countertops - Stone/Granite/Solid, Kitchen Island, Slider, Gas Stove
Interior
Interior Features Closet, Recessed Lighting, Mud Room
Heating Forced Air, Natural Gas
Cooling Central Air
Flooring Wood, Tile, Vinyl, Carpet, Laminate, Flooring - Stone/Ceramic Tile
Fireplaces Number 1
Fireplaces Type Living Room
Appliance Range, Dishwasher, Refrigerator, Washer, Dryer, Gas Water Heater, Utility Connections for Gas Range, Utility Connections for Gas Dryer
Laundry Flooring - Stone/Ceramic Tile, Remodeled, First Floor
Exterior
Exterior Feature Rain Gutters, Storage, Other
Garage Spaces 2.0
Pool Above Ground
Community Features Public Transportation, Shopping, Medical Facility, Conservation Area, Highway Access
Utilities Available for Gas Range, for Gas Dryer, Generator Connection
Roof Type Shingle
Total Parking Spaces 10
Garage Yes
Private Pool true
Building
Lot Description Level
Foundation Concrete Perimeter
Sewer Private Sewer
Water Public
Architectural Style Colonial, Garrison
Schools
Elementary Schools Abbott/Nab
Middle Schools Stony Brook
High Schools Wa
Read Less
Bought with Robin Flynn Team • Keller Williams Realty-Merrimack



