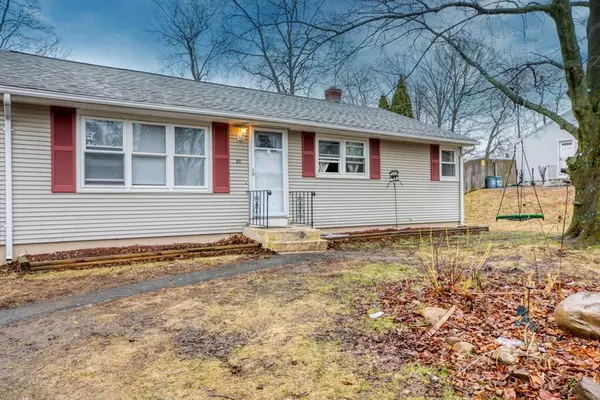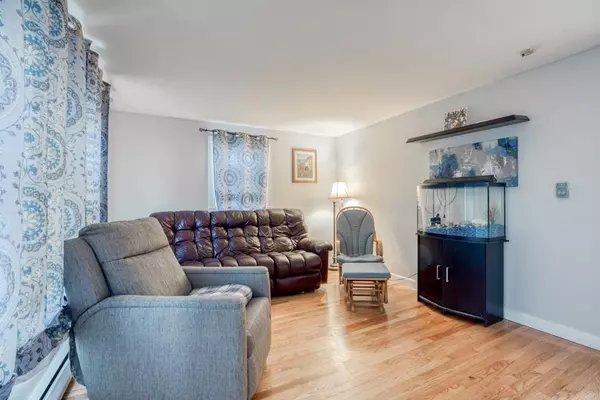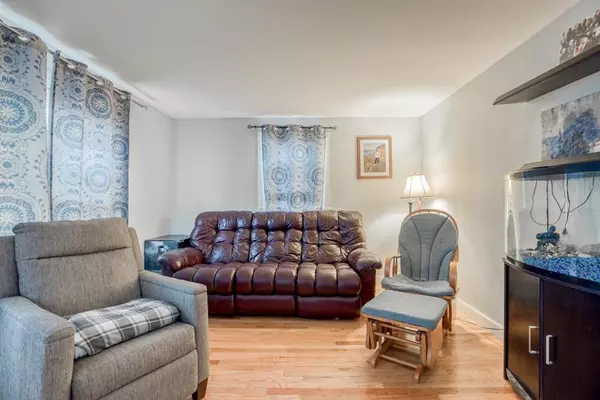For more information regarding the value of a property, please contact us for a free consultation.
26 Edbert Dr Holyoke, MA 01040
Want to know what your home might be worth? Contact us for a FREE valuation!

Our team is ready to help you sell your home for the highest possible price ASAP
Key Details
Sold Price $204,000
Property Type Single Family Home
Sub Type Single Family Residence
Listing Status Sold
Purchase Type For Sale
Square Footage 1,352 sqft
Price per Sqft $150
MLS Listing ID 72618393
Sold Date 05/27/20
Style Ranch
Bedrooms 3
Full Baths 2
Year Built 1958
Annual Tax Amount $2,932
Tax Year 2019
Lot Size 9,583 Sqft
Acres 0.22
Property Description
Maximize your space and options in this renovated 8 room, 2 bath ranch! Conveniently located, take advantage of one floor living and all it has to offer, or expand your living space with the extra living area including a family room, 2 additional bedrooms, and bathroom in the professionally finished basement. The home features newly refinished wood floors throughout the entire first floor and a freshly painted interior. Kick off your winter boots in the mud room and enter the charming eat-in kitchen, featuring updated appliances and 2 breakfast bars. Enjoy your time outdoors to the fullest in the upcoming spring and summer months in the large fenced in backyard complete with pool and overlooking Mayer Field. Additional updates/features include new roof shingles (APO), new windows (APO), newer(APO) furnace, and an attached 1 car garage. BUYERS MUST BE ACCOMPANIED BY AGENTS AT ALL TIMES. Please do not walk property without an appointment
Location
State MA
County Hampden
Zoning R-1A
Direction Homestead Ave (RT 202) or Westfield Rd to Edbert
Rooms
Family Room Flooring - Laminate
Basement Partially Finished, Interior Entry
Primary Bedroom Level First
Kitchen Flooring - Stone/Ceramic Tile, Dining Area, Pantry, Exterior Access, Slider
Interior
Interior Features Bonus Room
Heating Baseboard, Natural Gas
Cooling None
Flooring Wood, Tile, Flooring - Laminate
Appliance Range, Refrigerator, Washer, Dryer, Range Hood, Utility Connections for Electric Range
Laundry In Basement
Exterior
Exterior Feature Storage
Garage Spaces 1.0
Fence Fenced
Pool Above Ground
Community Features Public Transportation, Shopping, Park, Highway Access, Public School
Utilities Available for Electric Range
Roof Type Shingle
Total Parking Spaces 2
Garage Yes
Private Pool true
Building
Foundation Concrete Perimeter
Sewer Public Sewer
Water Public
Architectural Style Ranch
Read Less
Bought with Tracy Cyr • Gallagher Real Estate



