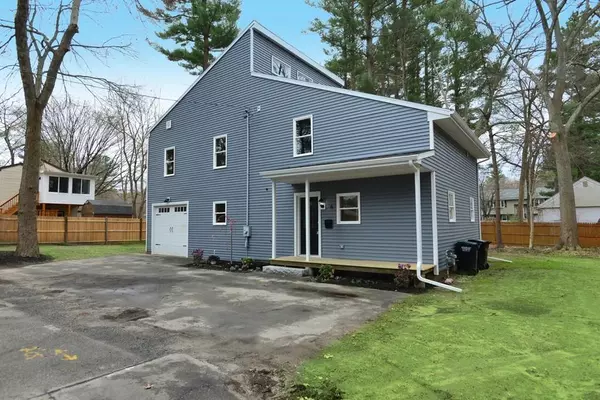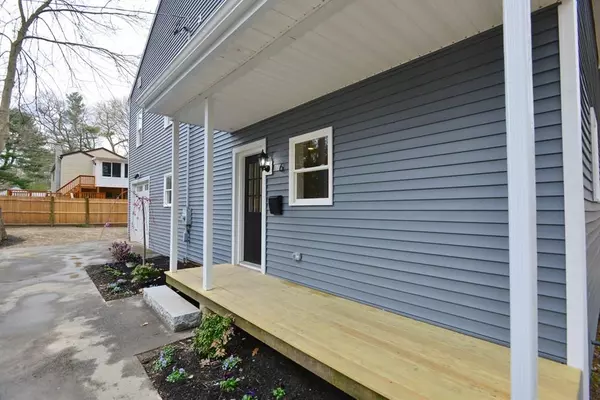For more information regarding the value of a property, please contact us for a free consultation.
6 Glendale Rd Norton, MA 02766
Want to know what your home might be worth? Contact us for a FREE valuation!

Our team is ready to help you sell your home for the highest possible price ASAP
Key Details
Sold Price $438,000
Property Type Single Family Home
Sub Type Single Family Residence
Listing Status Sold
Purchase Type For Sale
Square Footage 2,226 sqft
Price per Sqft $196
MLS Listing ID 72644758
Sold Date 05/28/20
Style Contemporary
Bedrooms 4
Full Baths 1
Half Baths 1
Year Built 1940
Annual Tax Amount $2,096
Tax Year 2020
Lot Size 9,583 Sqft
Acres 0.22
Property Description
MULT OFFERS - H&B DUE SUNDAY 4/19 by 6PM! Renovated Contemporary style home on a private dead end street near the Norton Reservoir. This home features a magnificent open floor plan kitchen/dining room with new soft close cabinets, high end quartz countertops and new SST appliances. New red oak hardwood flooring has been installed throughout the 1st floor and majority of the 2nd floor! Off of the kitchen/dining room is a 1/2 bathroom and a large living room perfect for movie nights and entertaining guests! Upstairs are 3 large bedrooms all with huge closets, a dedicated laundry closet and a beautiful full bath which will make you feel like you are living in a private resort with its tiled shower, jacuzzi and double vanity. Finally, the 3rd floor serves as a bonus 4th bedroom/family room/office or for whatever best suits your needs. Further features/upgrades are new vinyl siding, new windows, new garage door, new hot water heater, Furnace (2016), gas heating/cooking, town water & SEWER.
Location
State MA
County Bristol
Zoning R60
Direction Use 6 Glendale Road, Norton, MA in GPS.
Rooms
Primary Bedroom Level Second
Dining Room Bathroom - Half, Flooring - Hardwood, Window(s) - Picture, Exterior Access, Open Floorplan, Recessed Lighting
Kitchen Flooring - Hardwood, Window(s) - Picture, Countertops - Stone/Granite/Solid, Kitchen Island, Breakfast Bar / Nook, Cabinets - Upgraded, Exterior Access, Open Floorplan, Recessed Lighting, Remodeled, Stainless Steel Appliances, Gas Stove, Lighting - Pendant
Interior
Heating Central, Forced Air, Natural Gas
Cooling None
Flooring Tile, Carpet, Hardwood
Appliance Range, Dishwasher, Microwave, Refrigerator, Freezer, Gas Water Heater, Tank Water Heater, Utility Connections for Gas Range, Utility Connections for Gas Oven, Utility Connections for Gas Dryer
Laundry Laundry Closet, Flooring - Hardwood, Gas Dryer Hookup, Recessed Lighting, Remodeled, Washer Hookup, Second Floor
Exterior
Exterior Feature Rain Gutters
Garage Spaces 1.0
Community Features Public Transportation, Shopping, Park, Walk/Jog Trails, Golf, Conservation Area, Highway Access, Public School, T-Station
Utilities Available for Gas Range, for Gas Oven, for Gas Dryer, Washer Hookup
Roof Type Shingle
Total Parking Spaces 4
Garage Yes
Building
Lot Description Corner Lot, Wooded, Cleared, Level
Foundation Concrete Perimeter
Sewer Public Sewer
Water Public
Architectural Style Contemporary
Others
Senior Community false
Acceptable Financing Seller W/Participate
Listing Terms Seller W/Participate
Read Less
Bought with Rachel Soltysiak • Redfin Corp.



