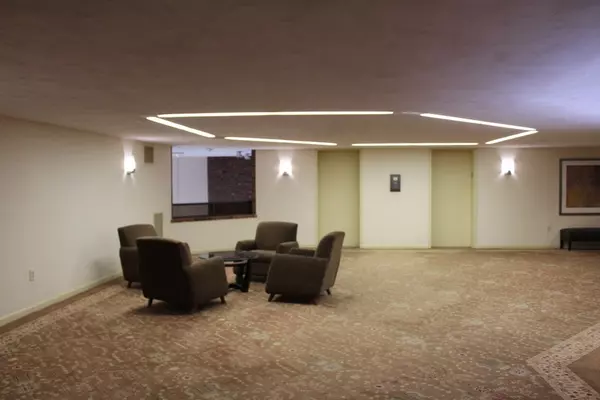For more information regarding the value of a property, please contact us for a free consultation.
406 Paradise Road #PH-E Swampscott, MA 01907
Want to know what your home might be worth? Contact us for a FREE valuation!

Our team is ready to help you sell your home for the highest possible price ASAP
Key Details
Sold Price $360,000
Property Type Condo
Sub Type Condominium
Listing Status Sold
Purchase Type For Sale
Square Footage 1,380 sqft
Price per Sqft $260
MLS Listing ID 72604787
Sold Date 05/29/20
Bedrooms 2
Full Baths 2
HOA Fees $740/mo
HOA Y/N true
Year Built 1975
Annual Tax Amount $4,664
Tax Year 2019
Property Description
CROWNE POINT PENTHOUSE UNIT is "House Beautiful" move-in ready and NEWLY PRICED TO SELL!!!! This pristine PENTHOUSE unit is in high demand. This spacious sunny unit with double door entry foyer with closet opens to the large living room/dining area with access to an oversized wide balcony with slider for light and fresh air. The huge master bedroom has a sunny sitting area with slider plus built in vanity adjacent to the en suite full bath, closet plus walk-in closet. The central hall offers 3 storage closets. The 2nd bedroom or den offers great guest room space along with the well appointed main bath. Fully applianced granite kitchen is a chefs delight with excellent lighting and granite breakfast counter/bar. In-unit laundry plus common area laundry is available as well. Condo fee includes all but cable and internet. Prof. management. 2 pools, tennis, club house and other great amenities. Near shopping & beaches.
Location
State MA
County Essex
Zoning B3
Direction Paradise Road. Pass the guard house, then left to \"Copenhagen Building\". Exit elevator on PH floor
Rooms
Primary Bedroom Level First
Dining Room Flooring - Wall to Wall Carpet, Crown Molding
Kitchen Flooring - Stone/Ceramic Tile, Countertops - Stone/Granite/Solid, Countertops - Upgraded, Breakfast Bar / Nook, Cabinets - Upgraded, Remodeled, Stainless Steel Appliances
Interior
Interior Features Closet, Entrance Foyer, Center Hall
Heating Central, Forced Air, Natural Gas, Individual, Unit Control
Cooling Central Air, Unit Control
Flooring Carpet, Marble, Flooring - Stone/Ceramic Tile, Flooring - Wall to Wall Carpet
Appliance Range, Dishwasher, Disposal, Microwave, Refrigerator, Washer, Dryer, Washer/Dryer, Range Hood, Gas Water Heater, Tank Water Heater, Utility Connections for Electric Range, Utility Connections for Electric Oven
Laundry Dryer Hookup - Dual, First Floor, In Building, In Unit
Exterior
Exterior Feature Balcony - Exterior, Balcony, Garden, Professional Landscaping, Sprinkler System, Tennis Court(s)
Garage Spaces 1.0
Pool Association, In Ground, Indoor, Heated
Community Features Public Transportation, Shopping, Pool, Tennis Court(s), Golf, Medical Facility, Laundromat, Bike Path, Conservation Area, House of Worship, Marina, Private School, Public School
Utilities Available for Electric Range, for Electric Oven
Waterfront Description Beach Front, 1 to 2 Mile To Beach
Roof Type Rubber
Total Parking Spaces 1
Garage Yes
Building
Story 1
Sewer Public Sewer
Water Public
Others
Pets Allowed No
Read Less
Bought with Joel E. Margolis • J. Barrett & Company



