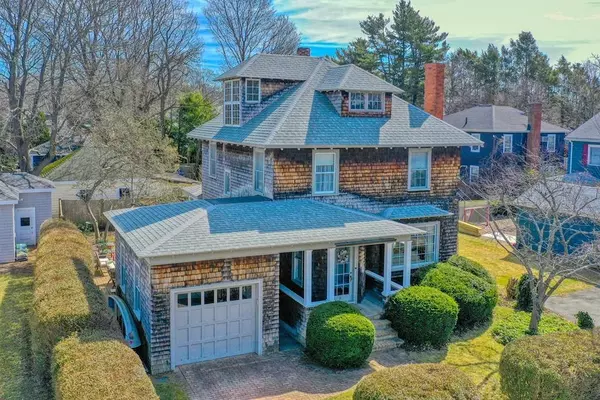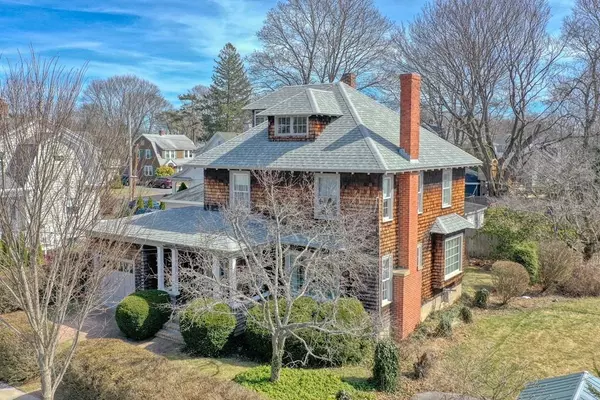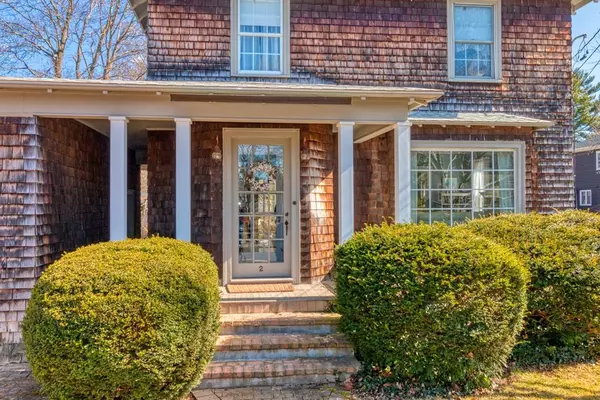For more information regarding the value of a property, please contact us for a free consultation.
2 Linden Avenue Swampscott, MA 01907
Want to know what your home might be worth? Contact us for a FREE valuation!

Our team is ready to help you sell your home for the highest possible price ASAP
Key Details
Sold Price $652,000
Property Type Single Family Home
Sub Type Single Family Residence
Listing Status Sold
Purchase Type For Sale
Square Footage 1,838 sqft
Price per Sqft $354
Subdivision Near Tedesco Country Club
MLS Listing ID 72634086
Sold Date 05/29/20
Style Bungalow, Shingle
Bedrooms 3
Full Baths 2
HOA Y/N false
Year Built 1924
Annual Tax Amount $8,761
Tax Year 2020
Lot Size 4,356 Sqft
Acres 0.1
Property Description
You have arrived home! Sweet 1925 natural shingled beauty is ready for you to move in today! Just across the street from Tedesco Country Club fairway #5 in charming neighborhood near beaches,shops & schools.Gracious LR w/ wood-burning fireplace, built in bookcases,& picture window opening into DR w/ crown molding & custom built-in hutch.Just around the corner you will be delighted w/ the updated kitchen including maple cabinets, Carrera marble countertops & SS appliances. Sunroom off kitchen is filled w/ warm sunshine & oversized windows overlooking back yard creating a feeling of being outdoors year round. 3/4 bath along w/ enclosed foyer & french door completes 1st floor.2nd floor includes full tiled bath, 3 BRs plus custom dressing room which was originally 4th BR leading to finished 3rd floor office or additional bedroom. Basement has partially finished playroom,work room & laundry.Bonus 1 car garage, paved patio & mature plantings in private back yard.
Location
State MA
County Essex
Area Beach Bluff
Zoning A2
Direction 1A North to Rte.127 to Humphrey Street to Crosman Avenue to Linden Avenue
Rooms
Basement Full, Partially Finished, Interior Entry, Concrete, Unfinished
Primary Bedroom Level Second
Dining Room Closet/Cabinets - Custom Built, Flooring - Hardwood, Window(s) - Picture, Open Floorplan, Lighting - Overhead, Crown Molding
Kitchen Closet/Cabinets - Custom Built, Flooring - Stone/Ceramic Tile, Countertops - Stone/Granite/Solid, Countertops - Upgraded, Cabinets - Upgraded, Exterior Access, Open Floorplan, Recessed Lighting, Remodeled, Stainless Steel Appliances, Gas Stove, Lighting - Overhead
Interior
Interior Features Ceiling Fan(s), Closet/Cabinets - Custom Built, Dining Area, Cable Hookup, Lighting - Overhead, Attic Access, Sun Room, Foyer, Play Room, Office
Heating Central, Baseboard, Natural Gas, Electric
Cooling Window Unit(s)
Flooring Tile, Vinyl, Concrete, Hardwood, Flooring - Hardwood, Flooring - Vinyl, Flooring - Wall to Wall Carpet
Fireplaces Number 1
Fireplaces Type Living Room
Appliance Range, Dishwasher, Microwave, Refrigerator, Washer, Dryer, Gas Water Heater, Tank Water Heater, Plumbed For Ice Maker, Utility Connections for Gas Range, Utility Connections for Electric Oven, Utility Connections for Electric Dryer
Laundry Laundry Closet, Electric Dryer Hookup, Washer Hookup, Lighting - Overhead, In Basement
Exterior
Exterior Feature Rain Gutters, Decorative Lighting, Garden
Garage Spaces 1.0
Fence Fenced/Enclosed, Fenced
Community Features Public Transportation, Shopping, Pool, Tennis Court(s), Park, Walk/Jog Trails, Golf, Medical Facility, Laundromat, Bike Path, Conservation Area, Highway Access, House of Worship, Marina, Private School, Public School, T-Station, University, Sidewalks
Utilities Available for Gas Range, for Electric Oven, for Electric Dryer, Washer Hookup, Icemaker Connection
Waterfront Description Beach Front, Beach Access, Bay, Harbor, Ocean, Direct Access, 1/2 to 1 Mile To Beach, Beach Ownership(Public)
Roof Type Shingle
Total Parking Spaces 1
Garage Yes
Building
Lot Description Level
Foundation Concrete Perimeter
Sewer Public Sewer
Water Public
Schools
Elementary Schools Swampscott
Middle Schools Sms
High Schools Shs
Others
Senior Community false
Acceptable Financing Contract
Listing Terms Contract
Read Less
Bought with Julie Sagan • Sagan Harborside Sotheby's International Realty



