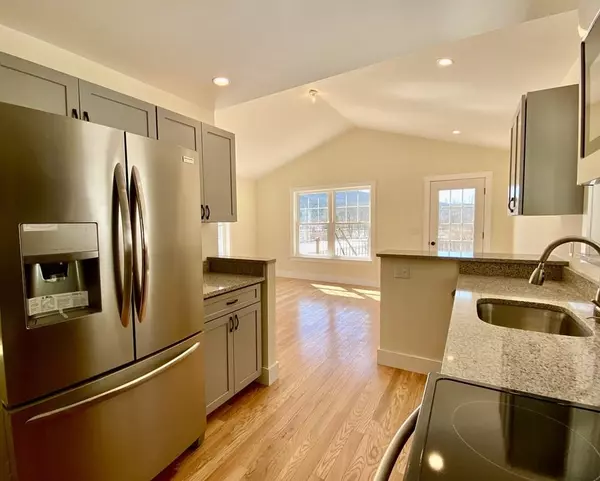For more information regarding the value of a property, please contact us for a free consultation.
309 Main Road Colrain, MA 01340
Want to know what your home might be worth? Contact us for a FREE valuation!

Our team is ready to help you sell your home for the highest possible price ASAP
Key Details
Sold Price $200,000
Property Type Single Family Home
Sub Type Single Family Residence
Listing Status Sold
Purchase Type For Sale
Square Footage 1,338 sqft
Price per Sqft $149
MLS Listing ID 72639080
Sold Date 05/29/20
Style Ranch
Bedrooms 2
Full Baths 1
HOA Y/N false
Year Built 2017
Annual Tax Amount $2,064
Tax Year 2020
Lot Size 10,890 Sqft
Acres 0.25
Property Description
Affordable, energy efficient, quality built brand new home has a fantastic open floor plan, sunny interior, and is ready for immediate occupancy. The attractive kitchen is ready for you to cook your favorite meal and comes with upgraded countertops, stainless steel appliances and plenty of cabinets. The living area has vaulted ceilings with access to the large deck that overlooks lovely views. In addition there are two bedrooms, full bath and a family room in the lower level. This low maintenance home features hardwood floors, energy efficient heat/air mini splits, geothermal hot water heater, Pella triple pane windows, fully insulated and comes with new septic system. Conveniently located just outside of Shelburne Falls. Come take a look, it won't last long.
Location
State MA
County Franklin
Zoning res
Direction Route 112 is Main Road. Across from Colrain Community Church
Rooms
Family Room Flooring - Laminate
Basement Full, Crawl Space, Partially Finished, Interior Entry
Primary Bedroom Level First
Kitchen Flooring - Hardwood, Countertops - Stone/Granite/Solid, Breakfast Bar / Nook, Stainless Steel Appliances
Interior
Heating Ductless
Cooling Ductless
Flooring Wood, Laminate
Appliance Range, Dishwasher, Refrigerator, Washer/Dryer, Geothermal/GSHP Hot Water, Utility Connections for Electric Range, Utility Connections for Electric Dryer
Laundry First Floor, Washer Hookup
Exterior
Exterior Feature Storage
Community Features House of Worship, Public School
Utilities Available for Electric Range, for Electric Dryer, Washer Hookup
Roof Type Shingle
Total Parking Spaces 2
Garage No
Building
Lot Description Sloped
Foundation Concrete Perimeter
Sewer Private Sewer
Water Private
Architectural Style Ranch
Others
Senior Community false
Read Less
Bought with Wanda Mooney • Coldwell Banker Community REALTORS®



