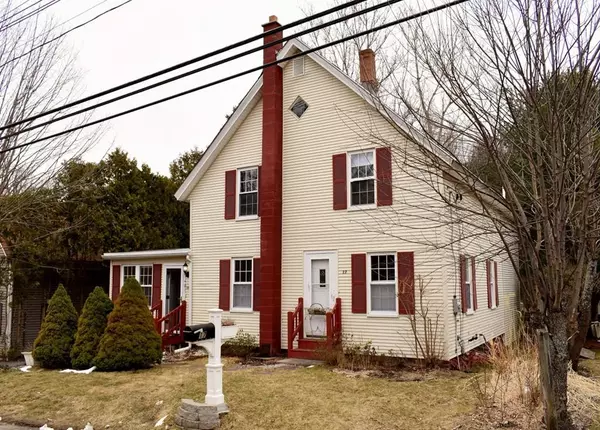For more information regarding the value of a property, please contact us for a free consultation.
17 South High Street Ashburnham, MA 01430
Want to know what your home might be worth? Contact us for a FREE valuation!

Our team is ready to help you sell your home for the highest possible price ASAP
Key Details
Sold Price $249,900
Property Type Single Family Home
Sub Type Single Family Residence
Listing Status Sold
Purchase Type For Sale
Square Footage 1,714 sqft
Price per Sqft $145
MLS Listing ID 72638963
Sold Date 05/11/20
Style Colonial
Bedrooms 3
Full Baths 2
HOA Y/N false
Year Built 1900
Annual Tax Amount $4,525
Tax Year 2020
Lot Size 0.570 Acres
Acres 0.57
Property Description
Don't miss out on this updated three bedroom colonial. This home is full of character! The interior has been updated throughout. The kitchen has been remodeled with newer cabinets, granite counter tops, center island, tile flooring, stainless appliances and a flue for you wood stove. The separate dining area has charming hardwood floors and walls of windows. This home is full of sunlight. This opens up to the living room with a flue for your stove to help you keep warm. The spacious family room has ample space with more gleaming hardwood floors and barn door to the large mudroom with first floor laundry, ceramic tile and slider out to the deck. A full updated bathroom completes the first floor. The master bedroom is a perfect size and has it's own full bathroom. There are two more bedrooms with great space. The outside deck and patio area with fire pit is spacious, great for entertaining day or night. There is a large shed in the rear, waiting for all your tools and toys.
Location
State MA
County Worcester
Zoning res
Direction GPS
Rooms
Family Room Flooring - Hardwood, French Doors
Basement Full, Crawl Space, Interior Entry, Sump Pump
Primary Bedroom Level Second
Dining Room Flooring - Hardwood
Kitchen Wood / Coal / Pellet Stove, Flooring - Stone/Ceramic Tile, Countertops - Stone/Granite/Solid, Kitchen Island, Deck - Exterior, Recessed Lighting
Interior
Interior Features Slider, Mud Room
Heating Baseboard, Oil
Cooling Window Unit(s)
Flooring Wood, Tile, Carpet, Flooring - Stone/Ceramic Tile
Appliance Range, Dishwasher, Microwave, Refrigerator, Washer, Dryer, Utility Connections for Electric Range, Utility Connections for Electric Dryer
Laundry Dryer Hookup - Electric, Washer Hookup, First Floor
Exterior
Exterior Feature Storage
Fence Fenced
Utilities Available for Electric Range, for Electric Dryer, Washer Hookup
Roof Type Shingle
Total Parking Spaces 3
Garage No
Building
Lot Description Wooded
Foundation Block, Stone
Sewer Public Sewer
Water Public
Others
Senior Community false
Read Less
Bought with Rebecca Morse • RE/MAX Town Square



