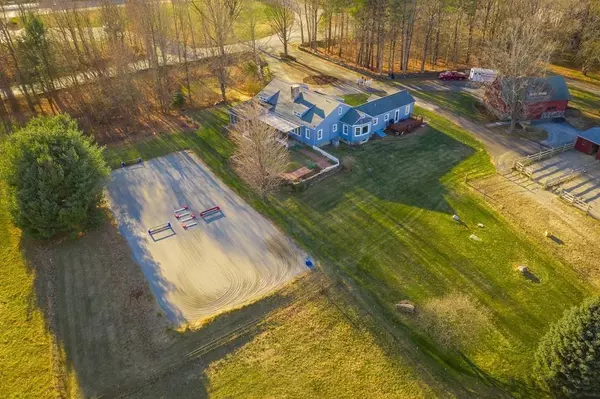For more information regarding the value of a property, please contact us for a free consultation.
124 Northfield Rd Lunenburg, MA 01462
Want to know what your home might be worth? Contact us for a FREE valuation!

Our team is ready to help you sell your home for the highest possible price ASAP
Key Details
Sold Price $590,000
Property Type Single Family Home
Sub Type Single Family Residence
Listing Status Sold
Purchase Type For Sale
Square Footage 3,088 sqft
Price per Sqft $191
MLS Listing ID 72631441
Sold Date 05/12/20
Style Ranch
Bedrooms 4
Full Baths 3
Half Baths 1
HOA Y/N false
Year Built 1920
Annual Tax Amount $9,747
Tax Year 2019
Lot Size 3.860 Acres
Acres 3.86
Property Description
1920s charm with modern amenities and updates! This sprawling, one-level home offers architectural detail of yesteryear with all that our 21st century buyers are looking for. Gleaming hardwood floors, bright updated kitchen and open floor plan are sure to please those looking for a fabulous home. Just outside the picture window in the dining room, you can watch your animals grazing. Prefer the cool of summer afternoons outside? You'll love the screened in porch off the living room. This home offers it all with charm and grace. But there's more! Just outside the huge dining room window is an Amish-built 3-stall barn with tack room. Bring your horses, llamas or donkeys home or start your very own homestead! The additional large barn has been converted into a 3-car garage with storage space above. What more could you want? Visit today and move in tomorrow! So many updates and well-maintained.
Location
State MA
County Worcester
Zoning RA
Direction Use GPS
Rooms
Basement Full, Concrete
Primary Bedroom Level Main
Dining Room Flooring - Hardwood, Window(s) - Picture
Kitchen Flooring - Hardwood, Countertops - Stone/Granite/Solid, Remodeled
Interior
Interior Features Bathroom, Home Office
Heating Baseboard, Oil
Cooling Central Air
Flooring Wood, Tile, Hardwood, Flooring - Stone/Ceramic Tile, Flooring - Hardwood
Fireplaces Number 2
Fireplaces Type Living Room
Appliance Range, Dishwasher, Refrigerator, Washer, Dryer, Electric Water Heater, Utility Connections for Electric Range, Utility Connections for Electric Oven, Utility Connections for Electric Dryer
Laundry Main Level, First Floor
Exterior
Exterior Feature Rain Gutters, Storage, Garden, Horses Permitted, Stone Wall
Garage Spaces 3.0
Fence Fenced
Community Features Public Transportation, Shopping, Stable(s), Conservation Area, House of Worship, Public School
Utilities Available for Electric Range, for Electric Oven, for Electric Dryer
Roof Type Asphalt/Composition Shingles
Total Parking Spaces 3
Garage Yes
Building
Lot Description Cleared, Gentle Sloping, Sloped
Foundation Stone, Irregular
Sewer Private Sewer
Water Public
Architectural Style Ranch
Others
Senior Community false
Read Less
Bought with Nancy Whitehouse-Bain • Keller Williams Realty-Merrimack



