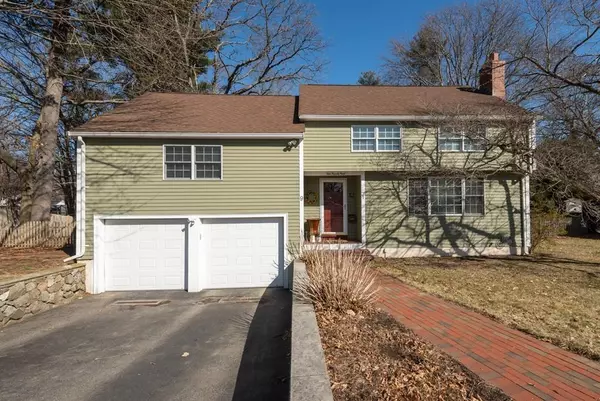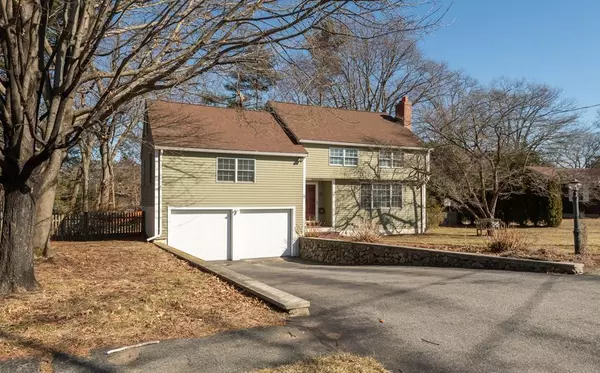For more information regarding the value of a property, please contact us for a free consultation.
9 Roundy Road Lynnfield, MA 01940
Want to know what your home might be worth? Contact us for a FREE valuation!

Our team is ready to help you sell your home for the highest possible price ASAP
Key Details
Sold Price $710,000
Property Type Single Family Home
Sub Type Single Family Residence
Listing Status Sold
Purchase Type For Sale
Square Footage 1,787 sqft
Price per Sqft $397
Subdivision Glen Meadow Location
MLS Listing ID 72623182
Sold Date 04/18/20
Bedrooms 4
Full Baths 2
HOA Y/N false
Year Built 1954
Annual Tax Amount $7,590
Tax Year 2001
Lot Size 0.350 Acres
Acres 0.35
Property Description
Open house Thurs 12-1/Sat & Sun 1-3...Desirable Glen Meadow neighborhood...convenient less than a mile to Whole Foods, Starbucks, Fitness Clubs, Fine Dining & all major highways. Move in condition in this completely updated home in 2002...Fireplace Living Room is open to a Separate Dining Room w/sliders out to cedar deck..beautiful private fenced in lot. The updated Kitchen w/Cherry Cabinetry & Granite countertops ...Stainless Steel Appliances is located right off the Dining Room...& has access to two car attached garage & separate unfinished basement area. The upstairs consists of four good size bedrooms & two full bathrooms. Oversized Masterbedroom suite has a two closets..walk-in closet & second closet..The additional three bedrooms are all good size with hardwood floors and good size closets. The bedrooms have access to two renovated full bathrooms w/ a Tiled Tub & shower. Central Air, Hardwood Floors, walk to the Park & Huckleberry Hill School...Enjoy yoga with the moms in park!
Location
State MA
County Essex
Zoning RES
Direction WALNUT TO THOMAS, 3RD RIGHT TO ROUNDY RD
Rooms
Basement Full, Garage Access, Concrete, Unfinished
Primary Bedroom Level Third
Dining Room Flooring - Hardwood, Chair Rail, Deck - Exterior, Exterior Access, Open Floorplan, Slider
Kitchen Flooring - Stone/Ceramic Tile, Countertops - Stone/Granite/Solid, Countertops - Upgraded, Cabinets - Upgraded, Open Floorplan, Recessed Lighting, Remodeled, Stainless Steel Appliances
Interior
Heating Forced Air, Oil
Cooling Central Air
Flooring Tile, Hardwood, Other
Fireplaces Number 1
Fireplaces Type Living Room
Appliance Range, Dishwasher, Microwave, Refrigerator, Washer, Dryer, Oil Water Heater, Utility Connections for Electric Oven, Utility Connections for Electric Dryer
Laundry In Basement
Exterior
Exterior Feature Rain Gutters, Professional Landscaping, Decorative Lighting
Garage Spaces 2.0
Fence Fenced
Community Features Shopping, Park, Golf, Highway Access, Public School, Other
Utilities Available for Electric Oven, for Electric Dryer
Roof Type Shingle
Total Parking Spaces 4
Garage Yes
Building
Lot Description Cleared
Foundation Concrete Perimeter
Sewer Private Sewer
Water Public
Schools
Elementary Schools Huckleberry
Middle Schools Lynnfield
High Schools Lynnfield
Others
Senior Community false
Read Less
Bought with Richard Rosa • Buyers Brokers Only, LLC



