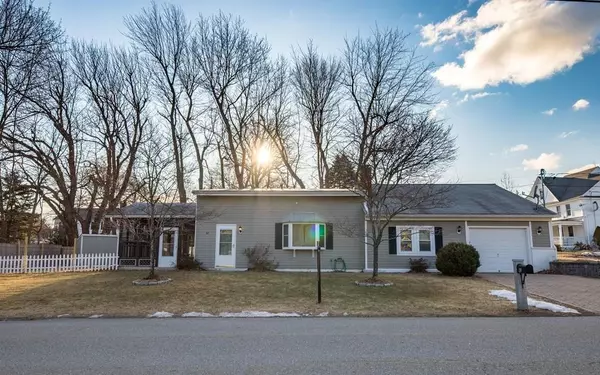For more information regarding the value of a property, please contact us for a free consultation.
42 Memorial Drive Lunenburg, MA 01462
Want to know what your home might be worth? Contact us for a FREE valuation!

Our team is ready to help you sell your home for the highest possible price ASAP
Key Details
Sold Price $309,900
Property Type Single Family Home
Sub Type Single Family Residence
Listing Status Sold
Purchase Type For Sale
Square Footage 1,345 sqft
Price per Sqft $230
MLS Listing ID 72625312
Sold Date 05/13/20
Style Ranch
Bedrooms 3
Full Baths 1
HOA Y/N false
Year Built 1955
Annual Tax Amount $3,481
Tax Year 2017
Lot Size 10,454 Sqft
Acres 0.24
Property Description
Picture perfect home located right near the heart of downtown. Steps to the library, playground, schools. Entertain on your large,screened in porch while you prepare dinner on your outdoor kitchen. Relax around the patio with the fire pit burning while listening to the distant band concerts on Monday nights during the summer. Open concept floor plan with high ceilings and many upgrades. Radiant heated floors, central air, stainless steel appliances, irrigation system, surround sound system inside and out. Kitchen has recently been updated with counters and cabinets. Fireplaced living room has large bay window. First floor master and multiple options for bedrooms. Storage abounds in this home. Walk in attic space.Tandem garage with rear storage unit at the end. Storage shed in the corner of your fenced in yard. Town water and sewer. Come see this special home it won't last long.
Location
State MA
County Worcester
Zoning RA
Direction Rte 2A to Memorial Drive
Rooms
Family Room Flooring - Wall to Wall Carpet, Exterior Access, Recessed Lighting
Primary Bedroom Level Main
Dining Room Closet, Closet/Cabinets - Custom Built, Flooring - Laminate, Flooring - Wood, Exterior Access, Open Floorplan, Slider
Kitchen Closet, Flooring - Stone/Ceramic Tile, Open Floorplan, Stainless Steel Appliances
Interior
Interior Features Attic Access, Wired for Sound
Heating Baseboard, Radiant, Natural Gas
Cooling Central Air
Flooring Tile, Carpet, Hardwood, Wood Laminate, Parquet
Fireplaces Number 1
Fireplaces Type Living Room
Appliance Range, Dishwasher, Microwave, Refrigerator, Washer, Dryer, Gas Water Heater, Utility Connections for Gas Range, Utility Connections for Gas Oven, Utility Connections for Gas Dryer
Laundry Main Level, First Floor, Washer Hookup
Exterior
Exterior Feature Storage, Sprinkler System
Garage Spaces 2.0
Fence Fenced/Enclosed, Fenced
Community Features Public Transportation, Shopping, Tennis Court(s), Park, Walk/Jog Trails, Stable(s), Golf, Medical Facility, Laundromat, Bike Path, Conservation Area, House of Worship, Public School
Utilities Available for Gas Range, for Gas Oven, for Gas Dryer, Washer Hookup
Waterfront Description Beach Front, Lake/Pond, 1 to 2 Mile To Beach, Beach Ownership(Public)
Roof Type Shingle
Total Parking Spaces 3
Garage Yes
Building
Lot Description Corner Lot, Level
Foundation Slab
Sewer Public Sewer
Water Public
Architectural Style Ranch
Schools
Elementary Schools Lunenburg
Middle Schools Lunenburg
High Schools Lunenburg
Read Less
Bought with Elaine Evans Group • Leading Edge Real Estate



