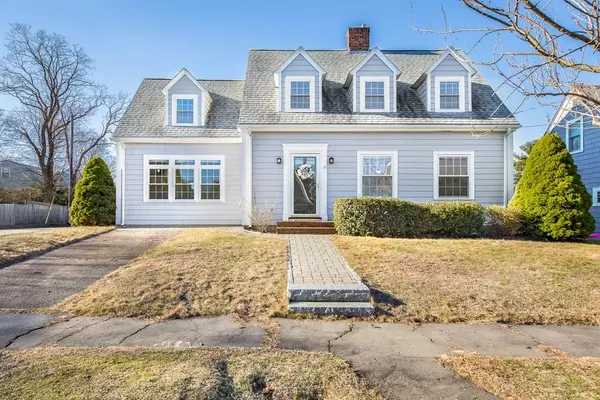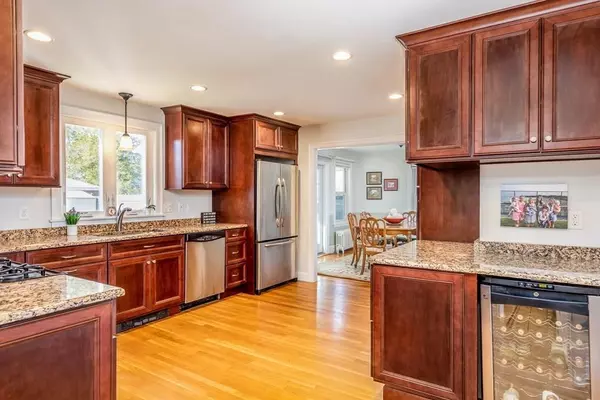For more information regarding the value of a property, please contact us for a free consultation.
24 Crosman Avenue Swampscott, MA 01907
Want to know what your home might be worth? Contact us for a FREE valuation!

Our team is ready to help you sell your home for the highest possible price ASAP
Key Details
Sold Price $681,000
Property Type Single Family Home
Sub Type Single Family Residence
Listing Status Sold
Purchase Type For Sale
Square Footage 1,724 sqft
Price per Sqft $395
Subdivision Tedesco Country Club Neighborhood
MLS Listing ID 72633952
Sold Date 05/13/20
Style Cape
Bedrooms 3
Full Baths 2
HOA Y/N false
Year Built 1930
Annual Tax Amount $7,579
Tax Year 2020
Lot Size 7,840 Sqft
Acres 0.18
Property Description
The house and the address you have been waiting for are finally together! This renovated and extended Cape Cod style home is situated on a large corner lot of a tree lined street. First floor features 2013 renovations including a spacious and open layout, entertaining-sized kitchen with Granite countertops, Stainless Steel appliances, plus pendant & recessed lighting. The newer added family room is adjacent and also has a renovated full bathroom, double coat closet and new back door entry. For your more formal gatherings, enjoy the dining room also adjacent to the kitchen. Dine "Al Fresco" on the 3-season screened-in porch, Warm up by the fireplace in the living room and send all the toys or office work to the lower level playroom/office, which also has a fireplace. Second floor features 3 bedrooms and renovated full bathroom. The front-to-back master BR has a large walk-in closet and is very spacious. Invite your friends, light the grille and pop the cork...this is one big backyard!
Location
State MA
County Essex
Zoning A2
Direction Humphrey Street to Crosman Avenue. Last street between the Marblehead and Swampscott town lines
Rooms
Family Room Bathroom - Full, Exterior Access, High Speed Internet Hookup, Open Floorplan, Recessed Lighting, Remodeled
Basement Full, Partially Finished, Interior Entry, Bulkhead, Concrete
Primary Bedroom Level Second
Dining Room Flooring - Hardwood, Chair Rail, Exterior Access, Slider, Lighting - Overhead
Kitchen Flooring - Hardwood, Countertops - Stone/Granite/Solid, Cabinets - Upgraded, Open Floorplan, Recessed Lighting, Remodeled, Stainless Steel Appliances, Wine Chiller, Gas Stove, Lighting - Pendant
Interior
Interior Features Play Room
Heating Electric Baseboard, Steam, Natural Gas, Electric, Fireplace(s)
Cooling Window Unit(s), 3 or More
Flooring Wood, Tile, Carpet, Hardwood, Flooring - Wall to Wall Carpet
Fireplaces Number 2
Fireplaces Type Living Room
Appliance Range, Dishwasher, Disposal, Microwave, Refrigerator, Freezer, Washer, Dryer, Wine Refrigerator, Gas Water Heater, Tank Water Heater, Plumbed For Ice Maker, Utility Connections for Gas Range, Utility Connections for Gas Dryer
Laundry In Basement, Washer Hookup
Exterior
Exterior Feature Rain Gutters, Storage
Community Features Public Transportation, Shopping, Park, Walk/Jog Trails, Golf, Medical Facility, Laundromat, Bike Path, Conservation Area, House of Worship, Public School, T-Station, Sidewalks
Utilities Available for Gas Range, for Gas Dryer, Washer Hookup, Icemaker Connection
Waterfront Description Beach Front, Ocean, Walk to, 1/2 to 1 Mile To Beach, Beach Ownership(Public)
Roof Type Shingle
Total Parking Spaces 5
Garage No
Building
Lot Description Corner Lot, Level
Foundation Stone, Brick/Mortar
Sewer Public Sewer
Water Public
Schools
Elementary Schools Swampscott
Middle Schools Swampscott
High Schools Swampscott
Read Less
Bought with Brett Campbell • Gibson Sotheby's International Realty



