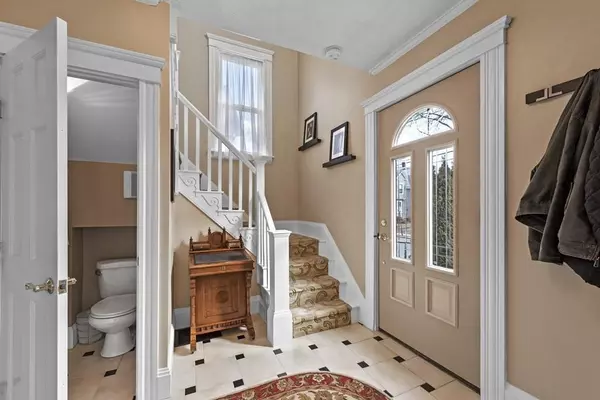For more information regarding the value of a property, please contact us for a free consultation.
28 Hampden Street Swampscott, MA 01907
Want to know what your home might be worth? Contact us for a FREE valuation!

Our team is ready to help you sell your home for the highest possible price ASAP
Key Details
Sold Price $575,000
Property Type Single Family Home
Sub Type Single Family Residence
Listing Status Sold
Purchase Type For Sale
Square Footage 1,552 sqft
Price per Sqft $370
MLS Listing ID 72623130
Sold Date 05/14/20
Style Colonial
Bedrooms 4
Full Baths 1
Half Baths 1
HOA Y/N false
Year Built 1895
Annual Tax Amount $6,869
Tax Year 2020
Lot Size 5,662 Sqft
Acres 0.13
Property Description
This beautiful and impeccably maintained 4 bedroom and 1.5 bath home is located on a quiet side street and is a short distance to the commuter rail, schools, shopping and beaches. The 1st floor features a generously sized living room with wood burning fireplace opening to the dining room, a rare 1st floor bedroom or office, updated granite kitchen, and half bath. Throughout are gleaming hardwood floors and loads of natural light. Upstairs offers 3 bedrooms, a full bath and the convenience of having your washer and dryer on the same level. The house has newer siding, newer windows, newer energy efficient modern gas heat, central A/C, updated electrical, newer hot water tank. The yard is a gardeners dream with raised garden beds, gorgeous perennials and a composite deck that provides a perfect place to relax or entertain. Plenty of space for 4 cars. Owners had planned to finish the third floor as a front to back master suite and have professional architectural plans on hand. Welcome home
Location
State MA
County Essex
Zoning A4
Direction Paradise Road to Ellis to Hampden.
Rooms
Basement Full, Interior Entry, Bulkhead, Sump Pump
Primary Bedroom Level Second
Interior
Heating Central, Forced Air, Natural Gas
Cooling Central Air
Flooring Tile, Hardwood
Fireplaces Number 1
Appliance Range, Dishwasher, Disposal, Microwave, Refrigerator, Electric Water Heater, Utility Connections for Gas Range, Utility Connections for Electric Oven, Utility Connections for Gas Dryer, Utility Connections for Electric Dryer
Laundry Second Floor
Exterior
Exterior Feature Rain Gutters, Professional Landscaping
Community Features Public Transportation, Shopping, Tennis Court(s), Park, Walk/Jog Trails, Golf, Medical Facility, Laundromat, Conservation Area, House of Worship, Private School, Public School, T-Station, University
Utilities Available for Gas Range, for Electric Oven, for Gas Dryer, for Electric Dryer
Waterfront Description Beach Front, Ocean, 3/10 to 1/2 Mile To Beach, Beach Ownership(Public)
Roof Type Shingle
Total Parking Spaces 4
Garage No
Building
Lot Description Level
Foundation Stone, Brick/Mortar
Sewer Public Sewer
Water Public
Schools
Middle Schools Sms
High Schools Shs
Others
Senior Community false
Read Less
Bought with Frank Celeste • Gibson Sotheby's International Realty



