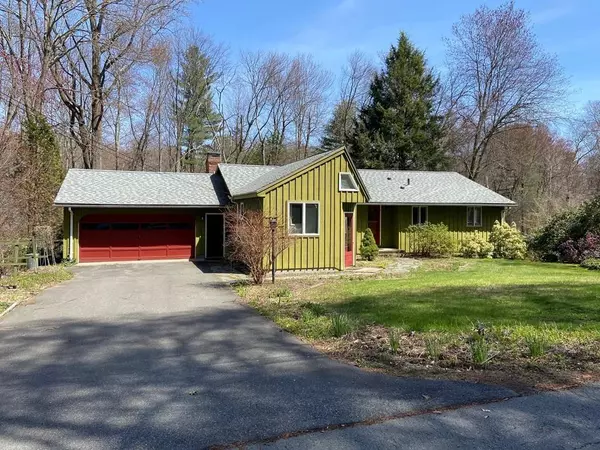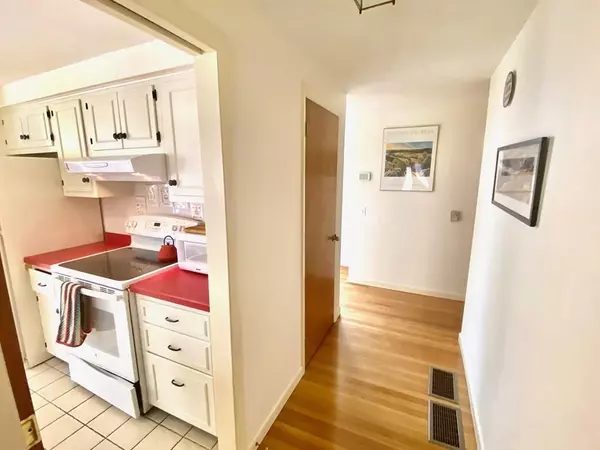For more information regarding the value of a property, please contact us for a free consultation.
45 Wildwood Ln Amherst, MA 01002
Want to know what your home might be worth? Contact us for a FREE valuation!

Our team is ready to help you sell your home for the highest possible price ASAP
Key Details
Sold Price $410,900
Property Type Single Family Home
Sub Type Single Family Residence
Listing Status Sold
Purchase Type For Sale
Square Footage 1,908 sqft
Price per Sqft $215
MLS Listing ID 72648116
Sold Date 05/15/20
Style Ranch
Bedrooms 4
Full Baths 2
Half Baths 1
Year Built 1965
Annual Tax Amount $7,127
Tax Year 2020
Lot Size 0.460 Acres
Acres 0.46
Property Description
LOCATION LOCATION LOCATION. This unique & lovely ranch sits on a dead end street 1/4 mile from Wildwood School and UMass. There are 3 bdms & 1.5 baths on the first floor. The hardwood floors have just been refinished like new and a working fireplace adds to their warmth. Light streams into the living room through a wall of windows and skylights installed by Integrity Builders. You'll enjoy coffee in the sunroom/greenhouse which has served to overwinter tender plants and to get things started for the gardening season. Downstairs has additional living space with 2nd fireplace a 4th bedroom and a 3/4 bath. Featuring 2 sliders and a large deck this would make an ideal in-law apt. The yard has been tended by an Organic Gardener, with blueberries, raspberries, flowering trees and mature perennials. Rain collection barrels and standing composter to stay in place. The property backs up to woods for a private natural setting yet close to town and the bus route. VACANT & EASY TO SHOW
Location
State MA
County Hampshire
Zoning R
Direction East Pleasant St, take Right onto Strong St then Left onto Wildwood Ln. 2nd to last house on right
Rooms
Family Room Flooring - Vinyl, Deck - Exterior, Exterior Access, Slider
Basement Full, Partially Finished, Walk-Out Access, Sump Pump
Primary Bedroom Level First
Dining Room Flooring - Hardwood, Open Floorplan
Kitchen Flooring - Stone/Ceramic Tile, Pantry
Interior
Interior Features Dining Area, Sun Room
Heating Heat Pump, Electric
Cooling Central Air, Heat Pump
Flooring Tile, Vinyl, Hardwood, Flooring - Stone/Ceramic Tile
Fireplaces Number 2
Fireplaces Type Family Room, Living Room
Appliance Range, Dishwasher, Refrigerator, Washer, Dryer, Vacuum System, Utility Connections for Electric Range, Utility Connections for Electric Dryer
Laundry Electric Dryer Hookup, Washer Hookup, In Basement
Exterior
Exterior Feature Garden
Garage Spaces 2.0
Fence Fenced/Enclosed, Fenced
Community Features Public Transportation, Public School, University
Utilities Available for Electric Range, for Electric Dryer, Washer Hookup
Roof Type Shingle
Total Parking Spaces 4
Garage Yes
Building
Lot Description Level
Foundation Concrete Perimeter
Sewer Public Sewer
Water Public
Architectural Style Ranch
Schools
Elementary Schools Wildwood Elem
Middle Schools Arms
High Schools Arhs
Others
Senior Community false
Read Less
Bought with Kathleen Z. Zeamer • Jones Group REALTORS®



