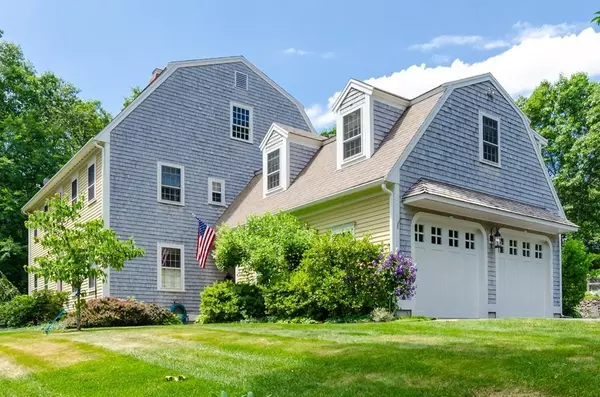For more information regarding the value of a property, please contact us for a free consultation.
16 Spring Hill Rd Merrimac, MA 01860
Want to know what your home might be worth? Contact us for a FREE valuation!

Our team is ready to help you sell your home for the highest possible price ASAP
Key Details
Sold Price $679,900
Property Type Single Family Home
Sub Type Single Family Residence
Listing Status Sold
Purchase Type For Sale
Square Footage 2,990 sqft
Price per Sqft $227
Subdivision Long Pond Estates
MLS Listing ID 72630795
Sold Date 05/15/20
Style Colonial, Gambrel /Dutch
Bedrooms 4
Full Baths 2
Half Baths 1
HOA Y/N false
Year Built 1992
Annual Tax Amount $8,752
Tax Year 2019
Lot Size 1.840 Acres
Acres 1.84
Property Description
West Newbury at its finest! This updated, well maintained home sits on the cul de sac and offers an open plan yet formal spaces to entertain and relax. Work from your private office or relax with a book in your formal living area. A formal dining room offers a perfect place for holiday meals and additional dining in the kitchen for casual meals. Up the stairs the hardwood follows you into a serene private master suite with cathedral ceiling and a fabulous four-piece bath with soaker tub, oversized tiled shower, double vanity and walk in closet. Three bedrooms with hardwood and a large double vanity updated bath also awaits. Not enough you say, then head down to the fully finished basement with gas fire-placed family room, an enchanting sleeping nook, a bar/countertop for dining and full bath for guests or gatherings. Walk out the slider to a large deck and arbor with stone patio for a tranquil place to enjoy the view or activities. Close to 95/495 and commuter rails and walk to town
Location
State MA
County Essex
Zoning AR
Direction River Road to Merrimac Street to Little Pond Road to Spring Hill Road
Rooms
Family Room Closet, Flooring - Wall to Wall Carpet, Recessed Lighting
Basement Full, Unfinished
Primary Bedroom Level Second
Kitchen Flooring - Hardwood, Window(s) - Bay/Bow/Box, Balcony / Deck, Countertops - Stone/Granite/Solid, Kitchen Island, Cabinets - Upgraded, Open Floorplan, Recessed Lighting, Slider, Wine Chiller, Crown Molding
Interior
Interior Features Cathedral Ceiling(s), Ceiling Fan(s), Chair Rail, Lighting - Pendant, Beadboard, Crown Molding, Sun Room, Den, Wired for Sound, Internet Available - Unknown
Heating Baseboard, Natural Gas
Cooling Window Unit(s)
Flooring Wood, Tile, Carpet, Flooring - Stone/Ceramic Tile, Flooring - Hardwood
Fireplaces Number 2
Fireplaces Type Kitchen, Living Room
Appliance Dishwasher, Disposal, Microwave, Countertop Range, Refrigerator, Gas Water Heater, Utility Connections for Electric Range, Utility Connections for Electric Dryer
Laundry First Floor
Exterior
Exterior Feature Balcony / Deck, Professional Landscaping, Garden, Stone Wall
Garage Spaces 2.0
Community Features Tennis Court(s), Park, Walk/Jog Trails, Stable(s), Laundromat, Conservation Area, Highway Access, Marina, Public School
Utilities Available for Electric Range, for Electric Dryer
Roof Type Shingle
Total Parking Spaces 4
Garage Yes
Building
Foundation Concrete Perimeter
Sewer Public Sewer
Water Public
Architectural Style Colonial, Gambrel /Dutch
Schools
Elementary Schools Sweetsir
Middle Schools Pentucket
High Schools Pentucket
Others
Senior Community false
Acceptable Financing Contract
Listing Terms Contract
Read Less
Bought with Cosgrove-Yeastedt Group • Bentley's



