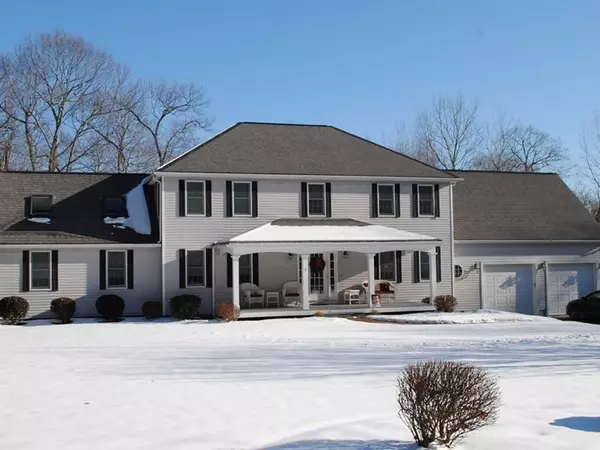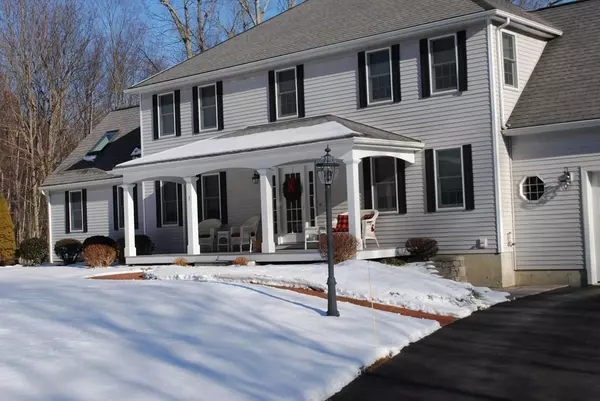For more information regarding the value of a property, please contact us for a free consultation.
3 Leela Ln Leicester, MA 01542
Want to know what your home might be worth? Contact us for a FREE valuation!

Our team is ready to help you sell your home for the highest possible price ASAP
Key Details
Sold Price $450,000
Property Type Single Family Home
Sub Type Single Family Residence
Listing Status Sold
Purchase Type For Sale
Square Footage 2,880 sqft
Price per Sqft $156
MLS Listing ID 72610902
Sold Date 05/15/20
Style Colonial
Bedrooms 4
Full Baths 3
Year Built 2000
Annual Tax Amount $5,908
Tax Year 2019
Lot Size 1.190 Acres
Acres 1.19
Property Description
New to the market, Come and see what this stunning Hip Roof Colonial has to offer. Love to entertain then this is the house for you. The large 19x19 family room with a gas fireplace has a cathedral ceiling and skylights. The 24x12 kitchen has maple cabinets and an 8' center granite island If you still need more storage or prep space there is an additional pantry with cupboards and countertops. For a more formal dinner then the dining room with wainscotting and hardwood flooring is right there too. On the second floor are 3 large bedrooms and a master suite with jacuzzi tub and walk-in closet and sitting room. There are 3 full baths with one on the first level beside a spare room to accommodate a guest or in-law. This location is perfect to enjoy the outdoors, from the large deck off the kitchen, the patio under the deck overlooking the backyard and a farmer's porch on the front. A second 2 garage with oversized door, mature landscaping and sprinkler system make it complete.
Location
State MA
County Worcester
Zoning SA
Direction GPS
Rooms
Family Room Skylight, Ceiling Fan(s), Flooring - Hardwood
Basement Full, Walk-Out Access
Primary Bedroom Level Second
Dining Room Flooring - Hardwood, Wainscoting
Kitchen Ceiling Fan(s), Pantry, Countertops - Stone/Granite/Solid, Kitchen Island, Breakfast Bar / Nook, Deck - Exterior, Recessed Lighting
Interior
Interior Features Closet - Walk-in, Dressing Room, Office, Sitting Room, Central Vacuum
Heating Baseboard, Oil
Cooling Central Air, Window Unit(s)
Flooring Tile, Carpet, Hardwood, Other, Flooring - Wall to Wall Carpet
Fireplaces Number 1
Fireplaces Type Family Room
Appliance Range, Dishwasher, Microwave, Refrigerator, Washer, Dryer, Oil Water Heater, Utility Connections for Electric Range, Utility Connections for Electric Dryer
Laundry Electric Dryer Hookup, Washer Hookup, Second Floor
Exterior
Exterior Feature Professional Landscaping, Sprinkler System, Decorative Lighting
Garage Spaces 4.0
Utilities Available for Electric Range, for Electric Dryer, Generator Connection
Roof Type Shingle
Total Parking Spaces 8
Garage Yes
Building
Foundation Concrete Perimeter, Irregular
Sewer Private Sewer
Water Private
Read Less
Bought with David Kirwan • The LUX Group



