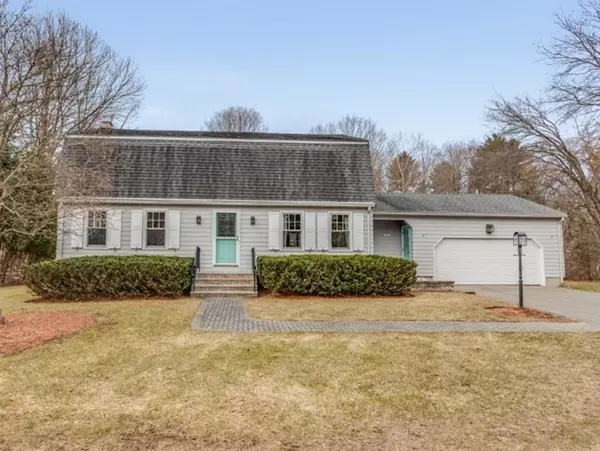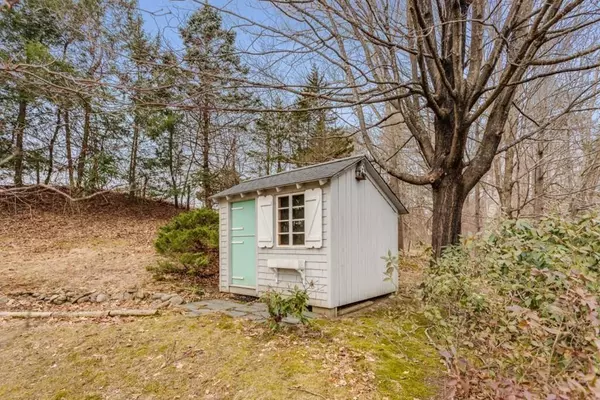For more information regarding the value of a property, please contact us for a free consultation.
37 Kirsi Circle Westford, MA 01886
Want to know what your home might be worth? Contact us for a FREE valuation!

Our team is ready to help you sell your home for the highest possible price ASAP
Key Details
Sold Price $570,000
Property Type Single Family Home
Sub Type Single Family Residence
Listing Status Sold
Purchase Type For Sale
Square Footage 2,272 sqft
Price per Sqft $250
MLS Listing ID 72633942
Sold Date 05/15/20
Style Gambrel /Dutch
Bedrooms 4
Full Baths 2
Half Baths 1
HOA Y/N false
Year Built 1972
Annual Tax Amount $8,181
Tax Year 2020
Lot Size 0.940 Acres
Acres 0.94
Property Description
This one checks all the boxes! 4 bedrooms, 2.5 baths, 1st floor laundry, nearly an acre on a walk-able, quiet street & the highly acclaimed Westford school system! Large rooms & hardwood flooring throughout including kitchen with dining area, island, custom cabinetry & access to the back deck via sliders; formal living and dining rooms; and our favorite room in the house - the family room with wood burning fireplace! Rounding out the first floor through the side entrance off the kitchen is your mudroom space with laundry & 3/4 bath. Upstairs, find a full bath and 4 generously sized bedrooms including the master bedroom with en-suite half bath. Outside enjoy play & gardening in your huge private yard, with newer shed adding a functional & quaint touch! Lots of updates too - brand new paint in most rooms and newer roof & furnace (both ~10 years old). Don't miss out on your chance to check all the boxes in Westford!
Location
State MA
County Middlesex
Zoning RA
Direction Main Street to Kirsi Circle
Rooms
Family Room Flooring - Hardwood
Basement Full, Bulkhead, Sump Pump, Concrete, Unfinished
Primary Bedroom Level Second
Dining Room Flooring - Hardwood
Kitchen Closet/Cabinets - Custom Built, Flooring - Vinyl, Dining Area, Balcony / Deck, Countertops - Stone/Granite/Solid, Kitchen Island, Cabinets - Upgraded, Exterior Access, Open Floorplan, Slider, Gas Stove
Interior
Interior Features Bathroom - Half, Mud Room
Heating Baseboard, Natural Gas
Cooling None
Flooring Tile, Vinyl, Hardwood, Flooring - Vinyl
Fireplaces Number 1
Fireplaces Type Family Room
Appliance Range, Dishwasher, Microwave, Refrigerator, Washer, Dryer, Vacuum System, Gas Water Heater, Utility Connections for Gas Range, Utility Connections for Gas Oven, Utility Connections for Electric Dryer
Laundry Dryer Hookup - Electric, Washer Hookup, Electric Dryer Hookup, First Floor
Exterior
Exterior Feature Rain Gutters, Storage
Garage Spaces 2.0
Utilities Available for Gas Range, for Gas Oven, for Electric Dryer
Roof Type Shingle
Total Parking Spaces 2
Garage Yes
Building
Lot Description Level
Foundation Concrete Perimeter
Sewer Private Sewer
Water Public
Architectural Style Gambrel /Dutch
Schools
Elementary Schools Call Super
Middle Schools Call Super
High Schools Westfordacademy
Others
Senior Community false
Acceptable Financing Contract
Listing Terms Contract
Read Less
Bought with Pozerycki Arpino Team • Keller Williams Realty-Merrimack



