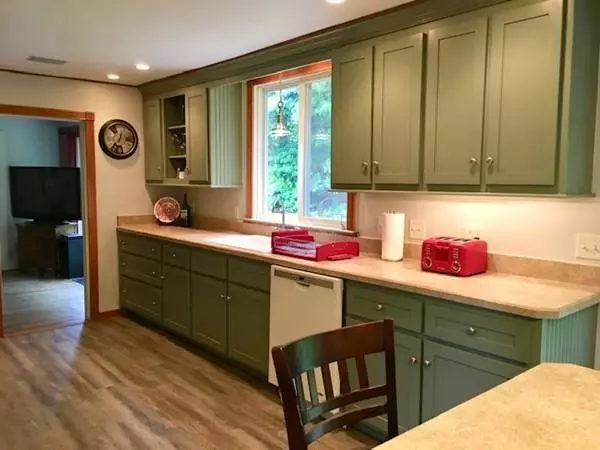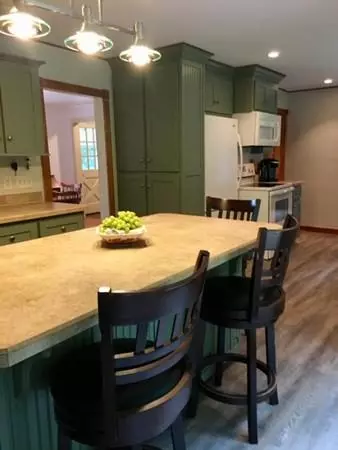For more information regarding the value of a property, please contact us for a free consultation.
353 North Loomis St Southwick, MA 01077
Want to know what your home might be worth? Contact us for a FREE valuation!

Our team is ready to help you sell your home for the highest possible price ASAP
Key Details
Sold Price $320,000
Property Type Single Family Home
Sub Type Single Family Residence
Listing Status Sold
Purchase Type For Sale
Square Footage 2,028 sqft
Price per Sqft $157
MLS Listing ID 72608244
Sold Date 05/14/20
Style Cape, Other (See Remarks)
Bedrooms 3
Full Baths 2
HOA Y/N false
Year Built 1935
Annual Tax Amount $3,774
Tax Year 2020
Lot Size 5.060 Acres
Acres 5.06
Property Description
Buyer lost financing! Peace, privacy and tranquility await you at this amazing property with 5+ acres! A nature lovers dream that abuts close to 3,000 acres of conservation land. Enjoy fishing at your own private brook or hunting just steps away from your front door. This 3 bedroom, 2 bath home has it all! A large, remodeled farmers kitchen complete with an island and sliding glass doors out to the breathtaking grounds. A newly remodeled upstairs bath with a jacuzzi tub, beautiful tile work and captivating waterfront views. Enjoy watching wildlife from your cozy sunporch with large picture windows. The dining room has hardwood floors and two built in hutches. The large living room has a gorgeous fireplace and sliders out to the patio area. Sip your morning coffee or enjoy a glass of wine in the screened in porch while admiring the surrounding perennial gardens and rock walls. Ten minute drive to shopping and restaurants. If your looking for your own personal paradise.
Location
State MA
County Hampden
Zoning RES-A
Direction Granville Road to North Loomis Street
Rooms
Basement Full, Walk-Out Access, Interior Entry
Primary Bedroom Level Second
Dining Room Closet/Cabinets - Custom Built, Flooring - Hardwood, Lighting - Overhead, Archway
Kitchen Closet/Cabinets - Custom Built, Flooring - Laminate, Pantry, Countertops - Upgraded, Kitchen Island, Cabinets - Upgraded, Country Kitchen, Exterior Access, Recessed Lighting, Remodeled, Slider, Lighting - Pendant
Interior
Interior Features Closet, Closet - Cedar, Sun Room, Entry Hall, Bonus Room, Internet Available - Broadband, Internet Available - DSL
Heating Forced Air, Oil
Cooling None
Flooring Tile, Carpet, Laminate, Hardwood, Flooring - Laminate, Flooring - Hardwood
Fireplaces Number 1
Fireplaces Type Living Room
Appliance Range, Dishwasher, Microwave, Refrigerator, Electric Water Heater, Utility Connections for Electric Range, Utility Connections for Electric Dryer
Laundry Washer Hookup
Exterior
Exterior Feature Horses Permitted, Stone Wall
Garage Spaces 1.0
Fence Fenced/Enclosed, Fenced
Community Features Walk/Jog Trails, Conservation Area, Public School
Utilities Available for Electric Range, for Electric Dryer, Washer Hookup
Waterfront Description Waterfront, Beach Front, Stream, Access, Creek, Private, Creek, Lake/Pond, Direct Access, Walk to, 0 to 1/10 Mile To Beach, Beach Ownership(Public)
View Y/N Yes
View Scenic View(s)
Roof Type Shingle
Total Parking Spaces 5
Garage Yes
Building
Lot Description Wooded, Sloped
Foundation Block
Sewer Private Sewer
Water Public
Architectural Style Cape, Other (See Remarks)
Others
Acceptable Financing Contract
Listing Terms Contract
Read Less
Bought with Ted Cassell • Park Square Realty



