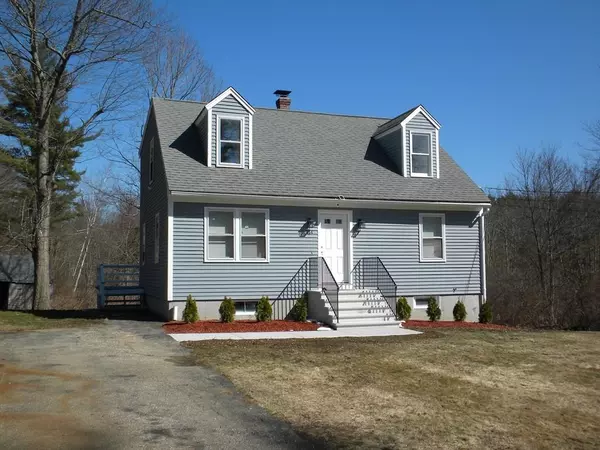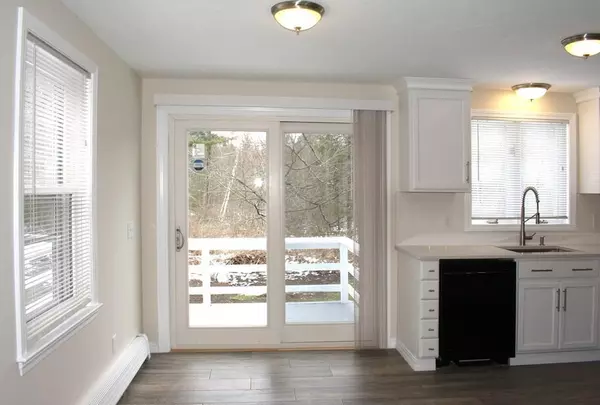For more information regarding the value of a property, please contact us for a free consultation.
414 Pine Street Leicester, MA 01524
Want to know what your home might be worth? Contact us for a FREE valuation!

Our team is ready to help you sell your home for the highest possible price ASAP
Key Details
Sold Price $290,000
Property Type Single Family Home
Sub Type Single Family Residence
Listing Status Sold
Purchase Type For Sale
Square Footage 1,554 sqft
Price per Sqft $186
MLS Listing ID 72638052
Sold Date 05/19/20
Style Cape
Bedrooms 4
Full Baths 1
Half Baths 1
Year Built 1990
Annual Tax Amount $3,301
Tax Year 2020
Lot Size 2.720 Acres
Acres 2.72
Property Description
This remodeled cape is updated, turn key, and ready for new owners! Improvements include new flooring throughout, new kitchen/baths, new propane heating system, new water filtration system, new electrical service with 200 amp panel, interior and exterior paint, and front steps & walkway. Roof done in 2006. Kitchen has silestone counters w/subway tile backsplash and new slider door to deck overlooking back yard. Both baths have new tile flooring and vanities. Tub is new w/ tiled shower. Also on first floor is a bedroom/office with tile flooring. Upstairs has 3 bedrooms all with white oak hardwoods as well as a whole house fan. Full basement comes equipped with new laundry machines, new 200amp electric panel, new water filtration system, and new high efficiency furnace with tankless hot water. This feels like a brand new home and needs nothing to move in and to start making memories! VERY EASY TO SHOW. No open house is scheduled at this time.
Location
State MA
County Worcester
Zoning SA
Direction Google Maps
Rooms
Family Room Flooring - Stone/Ceramic Tile
Basement Full, Walk-Out Access, Interior Entry, Concrete, Slab, Unfinished
Primary Bedroom Level Second
Dining Room Flooring - Stone/Ceramic Tile
Kitchen Flooring - Stone/Ceramic Tile, Countertops - Stone/Granite/Solid, Cabinets - Upgraded, Deck - Exterior, Exterior Access, Recessed Lighting, Remodeled, Slider
Interior
Interior Features Finish - Sheetrock, Internet Available - Broadband, High Speed Internet, Internet Available - Satellite
Heating Baseboard, Propane, Leased Propane Tank
Cooling None, Whole House Fan
Flooring Tile, Hardwood, Engineered Hardwood, Renewable/Sustainable Flooring Materials
Appliance Range, Dishwasher, Microwave, Refrigerator, Freezer, Water Treatment, ENERGY STAR Qualified Dryer, ENERGY STAR Qualified Washer, Water Softener, Propane Water Heater, Tank Water Heaterless, Utility Connections for Electric Range, Utility Connections for Electric Oven, Utility Connections for Electric Dryer
Laundry Washer Hookup
Exterior
Exterior Feature Rain Gutters, Storage
Community Features Shopping, Walk/Jog Trails, Golf, Conservation Area, House of Worship, Public School, University
Utilities Available for Electric Range, for Electric Oven, for Electric Dryer, Washer Hookup
Roof Type Shingle
Total Parking Spaces 4
Garage No
Building
Lot Description Wooded
Foundation Concrete Perimeter
Sewer Private Sewer
Water Private
Read Less
Bought with Sean Grady • Keller Williams Realty Westborough



