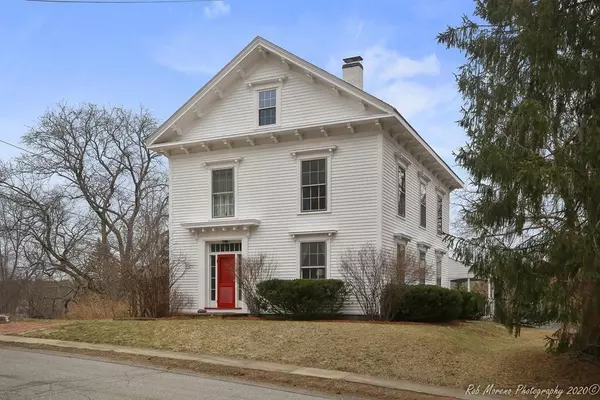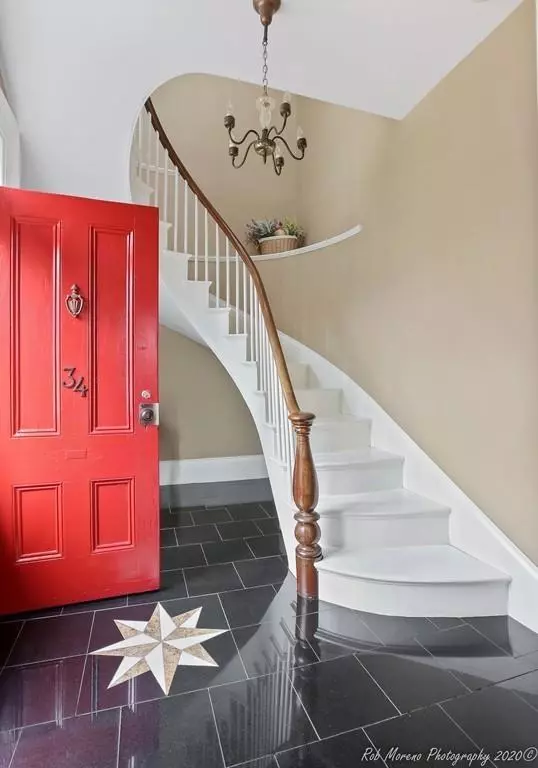For more information regarding the value of a property, please contact us for a free consultation.
34 High Street Merrimac, MA 01860
Want to know what your home might be worth? Contact us for a FREE valuation!

Our team is ready to help you sell your home for the highest possible price ASAP
Key Details
Sold Price $490,000
Property Type Single Family Home
Sub Type Single Family Residence
Listing Status Sold
Purchase Type For Sale
Square Footage 2,128 sqft
Price per Sqft $230
MLS Listing ID 72635658
Sold Date 05/20/20
Style Greek Revival
Bedrooms 4
Full Baths 2
HOA Y/N false
Year Built 1849
Annual Tax Amount $5,877
Tax Year 2020
Lot Size 0.390 Acres
Acres 0.39
Property Description
Circa 1849 this handsome Greek Revival has been very well preserved & retains many original features. The bright n sunny dining & living rooms boast oversized multi-paned windows, soaring ceilings, architectural details & intricately designed transoms. While the dining room provides a more decorative style mantel, the living room is adorned w/ a working, wood-burning fireplace. A well-appointed kitchen has newer appliances, center island & a Harman wood burning stove. The home-office has custom built ins & offers a main level BR option as there is a 3/4 bath just down the hall. Upon ascending the elegantly curved stairway you'll find 3 spacious BRs, updated full bath & a 4th BR (which now serves as a fab walk-in closet!). A huge unfinished space on the 3rd level affords opportunity to expand. This home sits on a generous lot where one can relish in a private outdoor oasis complete w/ a covered porch, stone patio & landscaped yard filled w/ flower gardens & mature plantings. A TRUE GEM!
Location
State MA
County Essex
Zoning R
Direction River Road / Middle Road to High Street.
Rooms
Basement Full, Interior Entry, Dirt Floor, Unfinished
Primary Bedroom Level Second
Dining Room Closet/Cabinets - Custom Built, Flooring - Wood, Chair Rail
Kitchen Wood / Coal / Pellet Stove, Ceiling Fan(s), Flooring - Stone/Ceramic Tile, Kitchen Island, Chair Rail, Crown Molding
Interior
Interior Features Closet/Cabinets - Custom Built, Home Office
Heating Central, Forced Air, Natural Gas
Cooling Window Unit(s)
Flooring Wood, Tile, Flooring - Wood
Fireplaces Number 2
Fireplaces Type Living Room
Appliance Microwave, ENERGY STAR Qualified Refrigerator, ENERGY STAR Qualified Dryer, ENERGY STAR Qualified Dishwasher, ENERGY STAR Qualified Washer, Range - ENERGY STAR, Gas Water Heater, Utility Connections for Gas Range
Laundry First Floor
Exterior
Exterior Feature Storage
Community Features Shopping, Highway Access, House of Worship
Utilities Available for Gas Range
Roof Type Shingle
Total Parking Spaces 6
Garage No
Building
Lot Description Corner Lot
Foundation Stone
Sewer Public Sewer
Water Public
Architectural Style Greek Revival
Schools
Elementary Schools Sweet-Donaghue
Middle Schools Pentucket Mid.
High Schools Pentucket High
Others
Senior Community false
Read Less
Bought with Jill Mandragouras • William Raveis Real Estate



