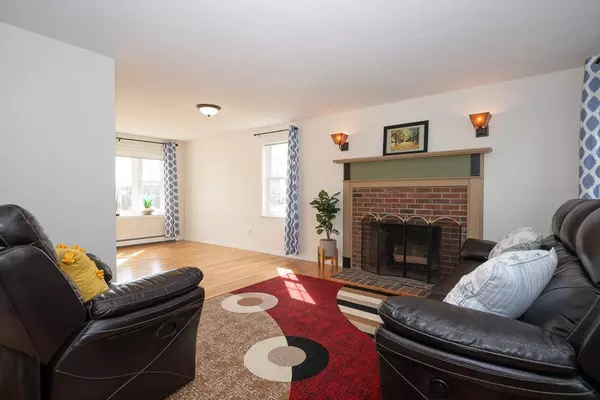For more information regarding the value of a property, please contact us for a free consultation.
39 Nylander Way Acton, MA 01720
Want to know what your home might be worth? Contact us for a FREE valuation!

Our team is ready to help you sell your home for the highest possible price ASAP
Key Details
Sold Price $635,000
Property Type Single Family Home
Sub Type Single Family Residence
Listing Status Sold
Purchase Type For Sale
Square Footage 2,100 sqft
Price per Sqft $302
Subdivision Mill Corner
MLS Listing ID 72626157
Sold Date 05/18/20
Style Colonial
Bedrooms 3
Full Baths 1
Half Baths 1
HOA Fees $75/mo
HOA Y/N true
Year Built 1994
Annual Tax Amount $9,403
Tax Year 2020
Lot Size 5,662 Sqft
Acres 0.13
Property Description
A fabulous young colonial single-family detached home in South Acton with TOWN SEWER and TOWN WATER, SUPER convenient location to the South Acton commuter rail to Boston and discovery museum, shops, restaurants and many more. With open floor design this property is sure to lure you through connected kitchen, dining room and living room overseeing the common field from a conservation land through a big picture bay window! Upstairs boasts three bedrooms (all with hardwood floors), a full bath, and multiple closets. The master suite has a walk-in closet and a separate sink. Finished multi-function lower level with inside and outside access is a perfect space for exercise, entertaining and home office. Enjoy Acton for top-rated schools and this great neighborhood setting. Lots of recent updates include: roof, paved driveway, attic insulation, hardwood floor refinishing, new interior paint, new carpet in basement, all new windows in 1st floor, dimmable lights, and new washer & dryer.
Location
State MA
County Middlesex
Area South Acton
Zoning R2
Direction Rt 27 to Nylander Way
Rooms
Family Room Flooring - Wall to Wall Carpet, Lighting - Overhead
Basement Full, Finished, Walk-Out Access, Interior Entry
Primary Bedroom Level Second
Dining Room Flooring - Hardwood, Lighting - Pendant
Kitchen Flooring - Stone/Ceramic Tile, Kitchen Island, Remodeled, Lighting - Sconce, Lighting - Overhead
Interior
Interior Features Lighting - Overhead, Home Office
Heating Baseboard, Oil
Cooling Window Unit(s)
Flooring Tile, Carpet, Hardwood, Flooring - Wall to Wall Carpet
Fireplaces Number 1
Fireplaces Type Living Room
Appliance Range, Dishwasher, Microwave, Refrigerator, Washer, Dryer, ENERGY STAR Qualified Refrigerator, ENERGY STAR Qualified Dryer, ENERGY STAR Qualified Dishwasher, ENERGY STAR Qualified Washer, Cooktop, Range - ENERGY STAR, Oven - ENERGY STAR, Oil Water Heater, Tank Water Heaterless, Utility Connections for Electric Range, Utility Connections for Electric Oven, Utility Connections for Electric Dryer
Laundry First Floor, Washer Hookup
Exterior
Garage Spaces 2.0
Community Features Public Transportation, Shopping, Park, Walk/Jog Trails, Golf, Medical Facility, Conservation Area, Highway Access, House of Worship, Public School, T-Station, Other, Sidewalks
Utilities Available for Electric Range, for Electric Oven, for Electric Dryer, Washer Hookup
Roof Type Shingle
Total Parking Spaces 4
Garage Yes
Building
Lot Description Cul-De-Sac
Foundation Concrete Perimeter
Sewer Public Sewer
Water Public
Schools
Elementary Schools Choice Of 6
Middle Schools R. J. Grey
High Schools Ab High
Others
Acceptable Financing Contract
Listing Terms Contract
Read Less
Bought with Carol Henriquez • Coldwell Banker Residential Brokerage - Arlington



