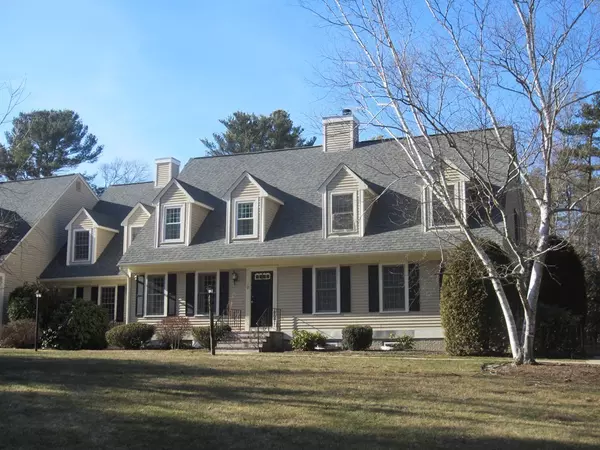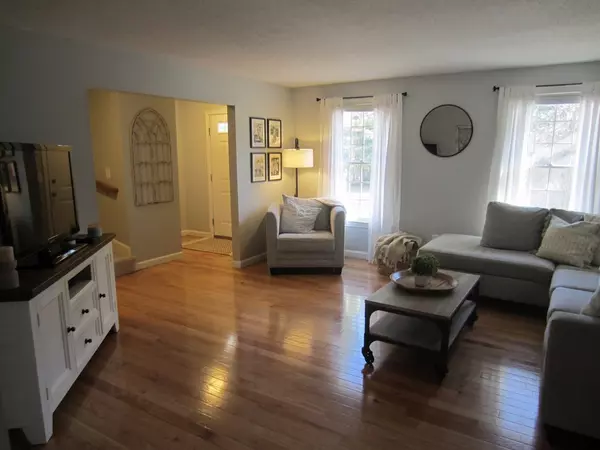For more information regarding the value of a property, please contact us for a free consultation.
10 Morgan Ln #10 Norton, MA 02766
Want to know what your home might be worth? Contact us for a FREE valuation!

Our team is ready to help you sell your home for the highest possible price ASAP
Key Details
Sold Price $277,900
Property Type Condo
Sub Type Condominium
Listing Status Sold
Purchase Type For Sale
Square Footage 1,695 sqft
Price per Sqft $163
MLS Listing ID 72627975
Sold Date 05/01/20
Bedrooms 2
Full Baths 1
Half Baths 1
HOA Fees $408/mo
HOA Y/N true
Year Built 1986
Annual Tax Amount $3,496
Tax Year 2020
Property Description
OFFERS DUE MONDAY 3/9 3pm. Tastefully designed and beautifully updated, this townhome feels like a newly constructed cape in a lovely tree-filled neighborhood ! Tanbark estates features a pretty country road and townhomes only minutes Wheaton College and RT 123/495/95. This unit located toward rear of the complex offers a great location. Among the many features and upgrades to boast: exceptionally large rooms, open floor plan, nicely finished basement and hardwood flooring added throughout most of home excluding lower level and stairs. Classic white cabinets and dark granite in kitchen complimented by stainless appliances including 1 year old refrigerator to remain. Beautiful master/hollywood bath upstairs with white vanity and granite countertop! New heating system in 2018 has energy efficient heat pump. The entire townhome has been recently painted with latest decorator colors and design. Exterior maintenance completed by the association includes roof, decks and gutters in 2015.
Location
State MA
County Bristol
Zoning resident'l
Direction From 495, take 123 toward Norton center, left onto Pine st, then left on Morgan Ln
Rooms
Family Room Flooring - Wall to Wall Carpet
Primary Bedroom Level Second
Dining Room Flooring - Hardwood, Exterior Access
Kitchen Flooring - Hardwood, Flooring - Vinyl, Countertops - Stone/Granite/Solid, Kitchen Island, Open Floorplan, Stainless Steel Appliances
Interior
Heating Heat Pump
Cooling Central Air
Appliance Range, Dishwasher, Microwave, Electric Water Heater, Tank Water Heater, Utility Connections for Electric Range, Utility Connections for Electric Oven, Utility Connections for Electric Dryer
Laundry In Basement, In Unit
Exterior
Exterior Feature Rain Gutters
Community Features Public Transportation, Shopping, Pool, Tennis Court(s), Park, Walk/Jog Trails, Golf, Medical Facility, Conservation Area, Highway Access, House of Worship, Private School, Public School, University
Utilities Available for Electric Range, for Electric Oven, for Electric Dryer
Roof Type Shingle
Total Parking Spaces 2
Garage No
Building
Story 3
Sewer Public Sewer
Water Public
Others
Pets Allowed Yes
Senior Community false
Read Less
Bought with Sarah Ismail • Berkshire Hathaway HomeServices Commonwealth Real Estate



