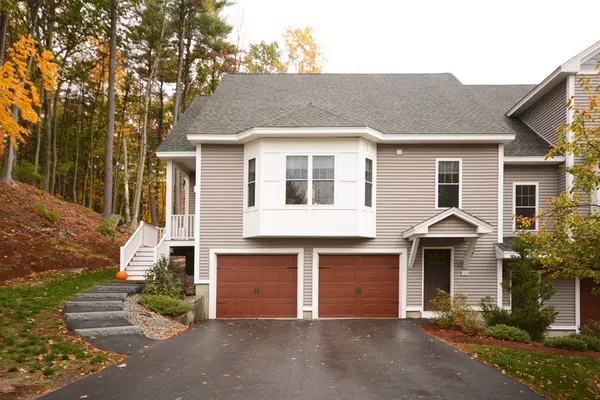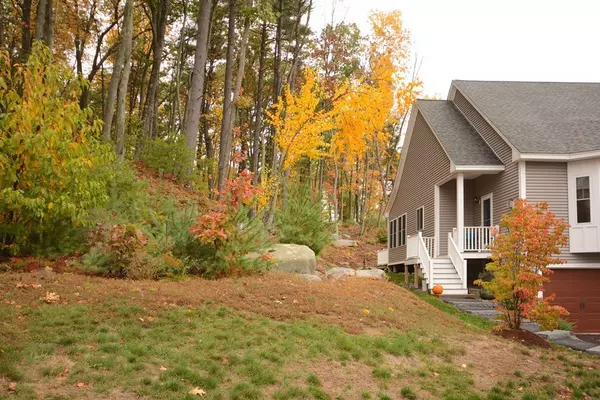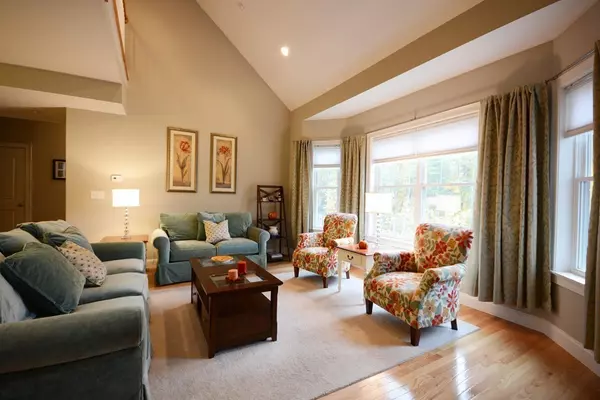For more information regarding the value of a property, please contact us for a free consultation.
57 Indian Ridge Ter. #57 Westford, MA 01886
Want to know what your home might be worth? Contact us for a FREE valuation!

Our team is ready to help you sell your home for the highest possible price ASAP
Key Details
Sold Price $549,900
Property Type Condo
Sub Type Condominium
Listing Status Sold
Purchase Type For Sale
Square Footage 1,996 sqft
Price per Sqft $275
MLS Listing ID 72633465
Sold Date 04/30/20
Bedrooms 2
Full Baths 2
Half Baths 1
HOA Fees $387/mo
HOA Y/N true
Year Built 2011
Annual Tax Amount $8,363
Tax Year 2020
Property Description
West facing Town Home with North facing entry door, in sought after Graniteville Woods! Flawlessly designed featuring close to two thousand square feet of luxury living. Upgraded maple cabinet kitchen complete with stainless appliances, center island and hard wood flooring all open to the generous dining room & lavish living room, complete with gleaming hardwood flooring, gas fireplace and custom shades. Off the kitchen is the large 4 season sunroom creating the perfect spot to enjoy your morning coffee or watch television in the evening. The ample sized master bedroom is conveniently located on the main floor, features hardwood flooring, large closets, custom shades, plus a renovated spa like master bath with Jacuzzi tub, separate tiled shower, granite counters with duel sinks and tiled floor. Second floor consists of a large bedroom with private full bath. Overlooking the main floor living is a 250 sq. ft. loft. Brand new heating system Don't miss this very special unit!
Location
State MA
County Middlesex
Area Graniteville
Zoning Res/Condo
Direction North Main St to Graniteville Woods
Rooms
Primary Bedroom Level First
Dining Room Flooring - Hardwood, Open Floorplan, Recessed Lighting
Kitchen Flooring - Hardwood, Countertops - Stone/Granite/Solid, Kitchen Island, Recessed Lighting, Stainless Steel Appliances
Interior
Interior Features Cable Hookup, High Speed Internet Hookup, Recessed Lighting, Ceiling - Cathedral, Ceiling Fan(s), Loft, Sun Room
Heating Central, Forced Air, Natural Gas, Unit Control
Cooling Central Air
Flooring Vinyl, Carpet, Hardwood, Stone / Slate, Flooring - Wall to Wall Carpet
Fireplaces Number 1
Fireplaces Type Living Room
Appliance Dishwasher, Microwave, Refrigerator, Washer, Dryer, Gas Water Heater, Utility Connections for Gas Range, Utility Connections for Gas Oven, Utility Connections for Electric Dryer
Laundry Laundry Closet, First Floor, In Unit
Exterior
Garage Spaces 2.0
Community Features Shopping, Park, Walk/Jog Trails, Golf, Medical Facility, Bike Path, Conservation Area, Highway Access, House of Worship, Public School
Utilities Available for Gas Range, for Gas Oven, for Electric Dryer
Roof Type Shingle
Total Parking Spaces 4
Garage Yes
Building
Story 3
Sewer Private Sewer
Water Public
Schools
High Schools Wa/Nvths
Others
Pets Allowed Yes
Senior Community false
Acceptable Financing Contract
Listing Terms Contract
Read Less
Bought with Matthew Heisler • Heisler & Mattson Properties



